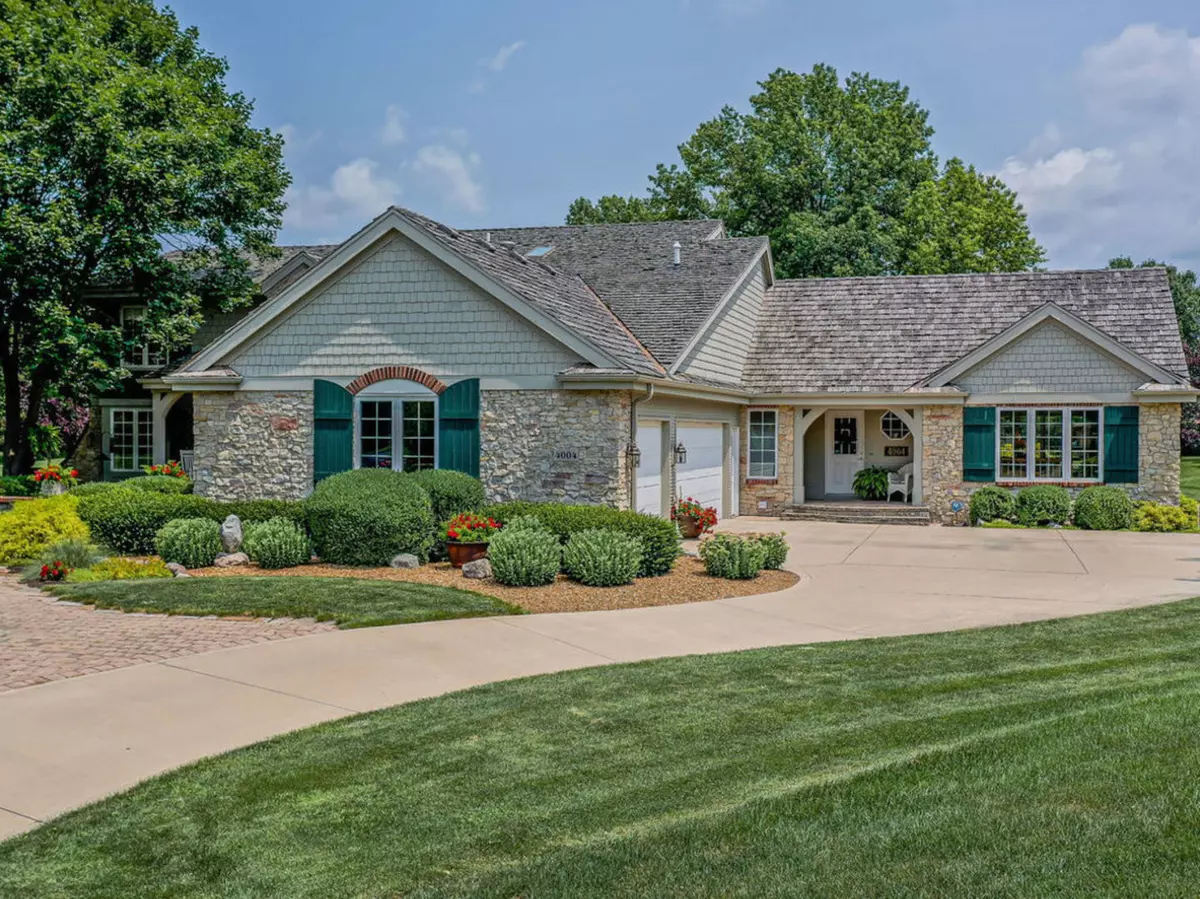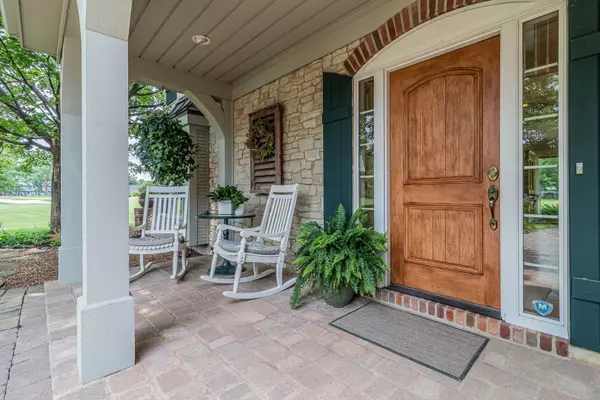$725,000
$750,000
3.3%For more information regarding the value of a property, please contact us for a free consultation.
3 Beds
3 Baths
3,936 SqFt
SOLD DATE : 07/15/2022
Key Details
Sold Price $725,000
Property Type Single Family Home
Sub Type Detached Single
Listing Status Sold
Purchase Type For Sale
Square Footage 3,936 sqft
Price per Sqft $184
Subdivision Lake Point
MLS Listing ID 11156006
Sold Date 07/15/22
Bedrooms 3
Full Baths 2
Half Baths 2
HOA Fees $116/ann
Year Built 1983
Annual Tax Amount $15,673
Tax Year 2020
Lot Size 0.480 Acres
Lot Dimensions 65X140X80X105X115X88
Property Description
Artfully designed and renovated Global Luxury Home located in exclusive Lake Point that combines wonderful livability with high end finishes, meticulous updating, and exceptional flair. The first floor is introduced by a gracious foyer that leads to both the formal and casual areas of the house. Vaulted living room boasts floor to ceiling stone front fireplace flanked by a bookcase and extra large windows filling the room with natural light. On the same wing you will find a formal dining area and a study that could easily be a fourth bedroom. The updated white kitchen is a knockout with its large island (w seating), high-end appliances, wide kitchen window and great looking details and fixtures. Adjacent is a wonderful family room, sun-filled with 2 conversational areas, multiple book-shelves and gas log fireplace. Beamed ceiling is a real focal point. The main floor also features another dining area, pretty powder room, laundry area with an abundance of storage and a separate front entrance. On the upper level the gorgeous master bedroom is absolutely dreamy with a well thought out walk in closet. Master bath is luxuriously appointed with two vanities, separate shower and whirlpool tub. Two more bedrooms on the upper level, guest bath and another sitting area. All with lovely views. Retreat to the daylight basement with its bar and half bath ideal for movie or game time. Stunning curb appeal with the side load three car garage. The house is beautifully sited on a .48 acre lot, professionally landscaped and anchored by a charming front porch. 4004 Lake Point Dr. has it all.....exceptional quality, great bones, classic good looks all in a prime location with panoramic golf course views. Guiding you Home!
Location
State IL
County Champaign
Area Champaign, Savoy
Rooms
Basement Partial
Interior
Interior Features Vaulted/Cathedral Ceilings, Skylight(s), Bar-Wet, Hardwood Floors, First Floor Laundry, Built-in Features, Walk-In Closet(s), Bookcases, Beamed Ceilings
Heating Natural Gas, Forced Air
Cooling Central Air
Fireplaces Number 2
Fireplaces Type Gas Log
Equipment Central Vacuum, CO Detectors, Sump Pump, Sprinkler-Lawn
Fireplace Y
Appliance Range, Microwave, Dishwasher, Refrigerator, Disposal, Trash Compactor
Laundry Sink
Exterior
Exterior Feature Patio, Porch
Garage Attached
Garage Spaces 3.0
Community Features Lake, Gated, Street Paved
Waterfront false
Roof Type Asphalt
Building
Lot Description Cul-De-Sac, Golf Course Lot, Irregular Lot, Landscaped, Lake Access
Sewer Public Sewer
Water Public
New Construction false
Schools
Elementary Schools Unit 4 Of Choice
Middle Schools Champaign/Middle Call Unit 4 351
High Schools Centennial High School
School District 4 , 4, 4
Others
HOA Fee Include Other
Ownership Fee Simple
Special Listing Condition None
Read Less Info
Want to know what your home might be worth? Contact us for a FREE valuation!

Our team is ready to help you sell your home for the highest possible price ASAP

© 2024 Listings courtesy of MRED as distributed by MLS GRID. All Rights Reserved.
Bought with Lisa Rector • KELLER WILLIAMS-TREC

GET MORE INFORMATION







