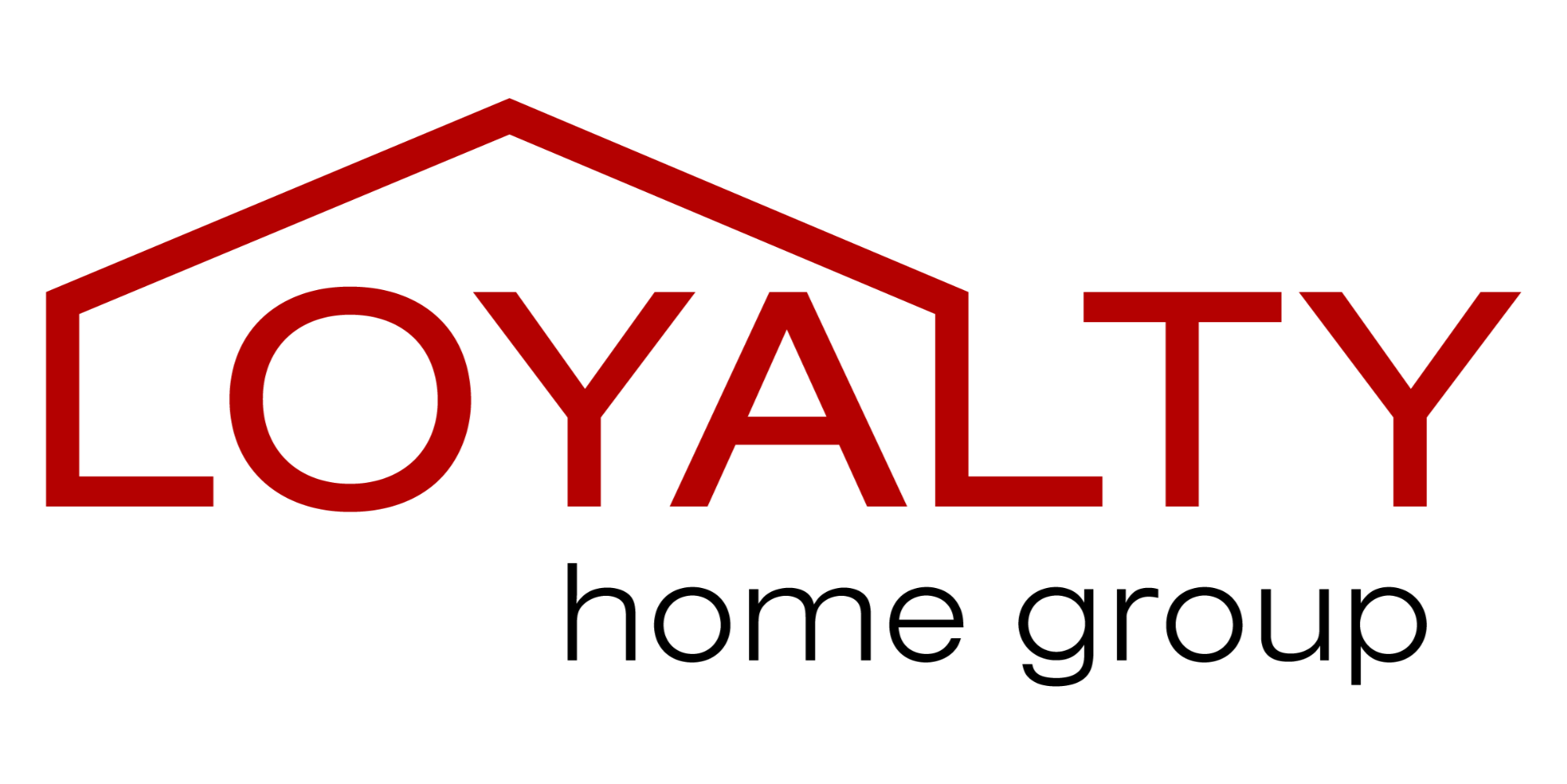

451 W HURON ST #604 Save Request In-Person Tour Request Virtual Tour
Chicago,IL 60654
Key Details
Property Type Condo
Sub Type Condo
Listing Status Active Under Contract
Purchase Type For Sale
MLS Listing ID 12277070
Bedrooms 1
Full Baths 1
HOA Fees $478/mo
Rental Info Yes
Year Built 2007
Annual Tax Amount $4,851
Tax Year 2023
Lot Dimensions COMMON
Property Sub-Type Condo
Property Description
Fully renovated 1 bed, 1 bath condo at The 135 unit Residences of Hudson and Huron, located in the heart of River North! This very spacious and sunny floor plan offers every upgrade thinkable including: hardwood floors, W/D IN UNIT, large private balcony, dual vanity sinks in bathroom with a stand up glassed in shower and a bath tub, custom paint, custom blinds. This Chef's kitchen offers granite countertops, SS appliances and tons of storage! Tons of closet space including a huge walk in closet and a storage locker downstairs The massive bedroom boasts a huge walk-in closet. This Building only has 16 stories and has amenities which include a 24 hour door staff and fitness center. This condo is ideally located near public transportation and all of River North's hottest shops and restaurants. Pet friendly bldg just steps away from a private park with grass behind bldg, 1 block over on the river offers tons of grass on the river and tons of utilities incl in your hoa costs! Investor friendly bldg with no rental cap; Garage parking available (extra wide spot next to elevator) for 30k; Garage parking also available for rent too
Location
State IL
County Cook
Area Chi - Near North Side
Rooms
Basement None
Interior
Interior Features Elevator,Hardwood Floors,Laundry Hook-Up in Unit,Walk-In Closet(s)
Heating Natural Gas,Forced Air
Cooling Central Air
Equipment Humidifier,TV-Cable,Intercom,Fire Sprinklers
Fireplace N
Appliance Range,Microwave,Dishwasher,Refrigerator,Washer,Dryer,Disposal,Stainless Steel Appliance(s)
Laundry In Unit
Exterior
Exterior Feature Balcony
Parking Features Attached
Garage Spaces 1.0
Amenities Available Bike Room/Bike Trails,Door Person,Elevator(s),Exercise Room,Storage,On Site Manager/Engineer,Receiving Room,Valet/Cleaner
Building
Lot Description Common Grounds
Dwelling Type Attached Single
Story 16
Sewer Public Sewer
Water Lake Michigan
New Construction false
Schools
Elementary Schools Ogden Elementary
Middle Schools Ogden Elementary
High Schools Wells Community Academy Senior H
School District 299 ,299, 299
Others
HOA Fee Include Heat,Water,Gas,Insurance,Doorman,TV/Cable,Exercise Facilities,Exterior Maintenance,Scavenger,Snow Removal
Ownership Condo
Special Listing Condition None
Pets Allowed Cats OK,Dogs OK,Number Limit,Size Limit