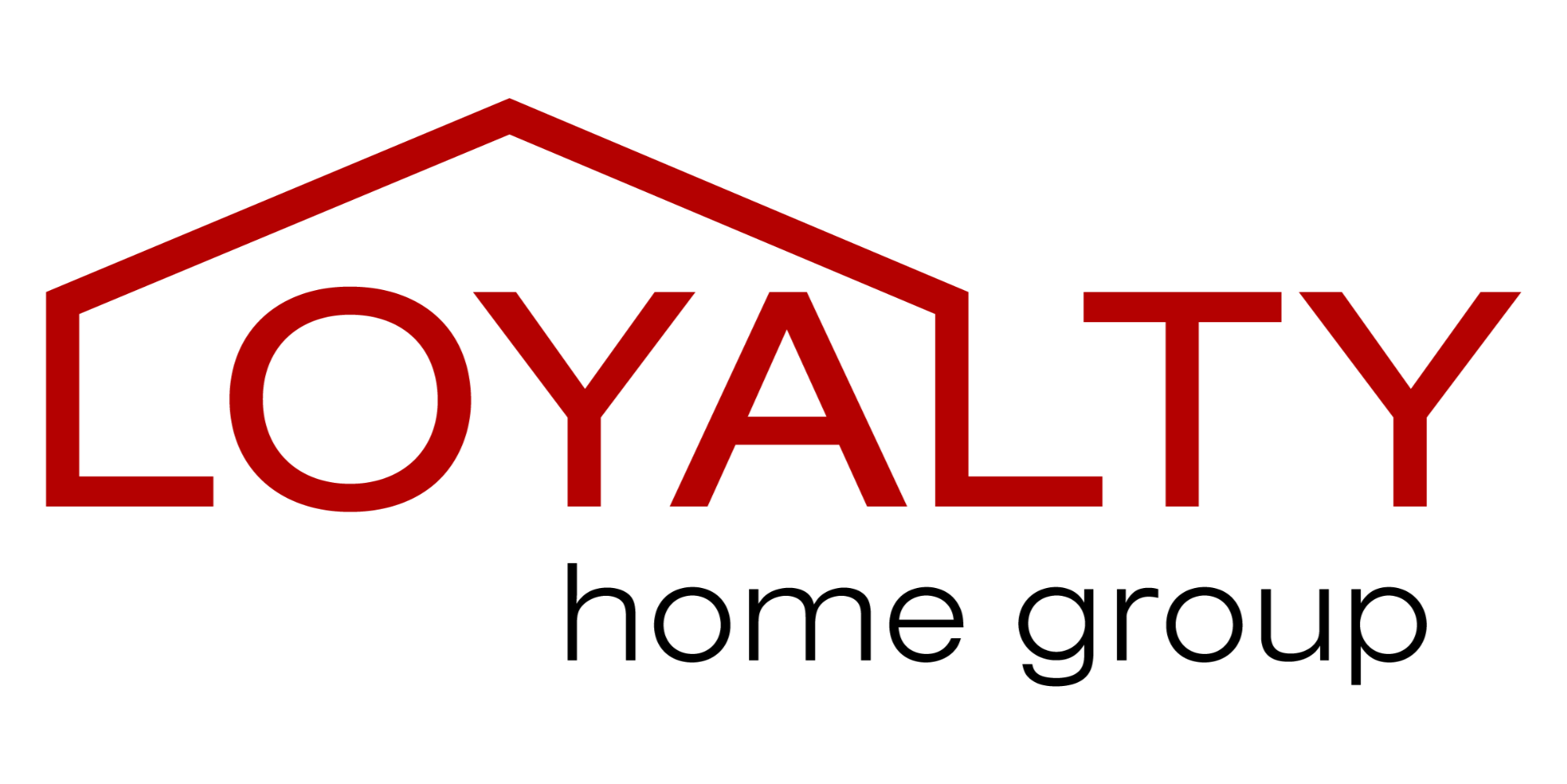

8037 S Indiana AVE Active Save Request In-Person Tour Request Virtual Tour
Chicago,IL 60619
Key Details
Property Type Single Family Home
Sub Type Detached Single
Listing Status Active
Purchase Type For Sale
Square Footage 2,385 sqft
Price per Sqft $167
MLS Listing ID 12316743
Style Bungalow
Bedrooms 6
Full Baths 2
Half Baths 1
Year Built 1926
Annual Tax Amount $4,364
Tax Year 2023
Lot Dimensions 60 X 130
Property Sub-Type Detached Single
Property Description
Welcome Home Family! This beautifully updated 6-bedroom, 2.5-bathroom bungalow seamlessly blends timeless charm with modern comforts-perfect for spacious family living and entertaining. Step into a bright and airy living room where a full wall of sun-filled windows is dressed in custom blinds, complementing a cozy faux fireplace with a gas heater-ideal for relaxing evenings. Recessed lighting showcases the rich natural pecan wood floors that flow throughout the main level, including the living room, formal dining room, and bedrooms. Ceiling fans throughout the home enhance airflow and comfort while adding a stylish touch to each room. The dining room features elegant picture frame wainscoting, adding a refined touch to your gatherings. Adjacent is the updated galley kitchen, a true chef's dream with 42" shaker-style cabinets, gleaming quartz countertops, a stylish subway tile backsplash, and premium stainless-steel appliances-including a side-by-side refrigerator, built-in drawer microwave, and a double-drawer dishwasher. There's even a dedicated coffee station for your morning brew. A cozy family room with a decorative fireplace offers the perfect space to unwind, while French doors open to a generously sized backyard-complete with a two-level deck, basketball practice court, and privacy fence, creating a secure oasis for entertaining or relaxing under the stars. A detached two-car garage provides ample parking and storage. Upstairs, retreat to the stunning primary suite featuring a luxurious full bath, spacious walk-in closet, and a private sitting area-perfect for reading, watching TV, or quiet moments. Enjoy your own private patio, ideal for sipping morning coffee or winding down in the evening. A second bedroom has been transformed into a stylish walk-in closet "for him," but can easily be converted back. The finished basement expands your living space with a large recreation area, built-in wet bar with an under-counter refrigerator-perfect for hosting game nights. You'll also find a laundry room, utility room, and a convenient half bath. This home offers versatility, comfort, and thoughtful upgrades throughout-move-in ready and waiting for you to make it your own!
Location
State IL
County Cook
Area Chi - Chatham
Rooms
Basement Finished,Daylight
Interior
Interior Features 1st Floor Bedroom,1st Floor Full Bath,Separate Dining Room
Heating Natural Gas
Cooling Central Air
Flooring Hardwood,Wood
Fireplaces Number 2
Fireplaces Type Electric,Decorative
Fireplace Y
Appliance Range,Microwave,Dishwasher,Refrigerator,Stainless Steel Appliance(s),Range Hood
Laundry Gas Dryer Hookup
Exterior
Exterior Feature Balcony
Garage Spaces 2.0
Roof Type Asphalt
Building
Dwelling Type Detached Single
Building Description Vinyl Siding,Brick, No
Sewer Public Sewer
Water Lake Michigan
Structure Type Vinyl Siding,Brick
New Construction false
Schools
School District 299 ,299, 299
Others
HOA Fee Include None
Ownership Fee Simple
Special Listing Condition List Broker Must Accompany