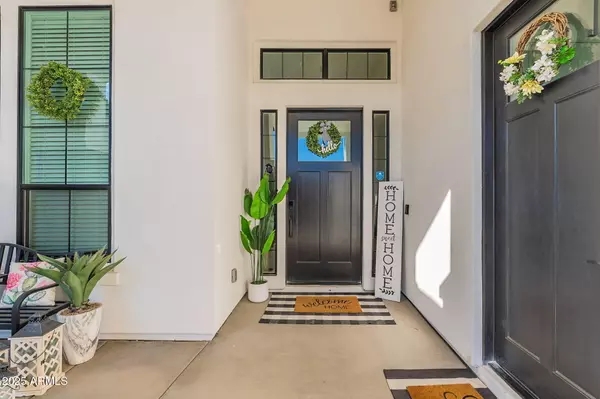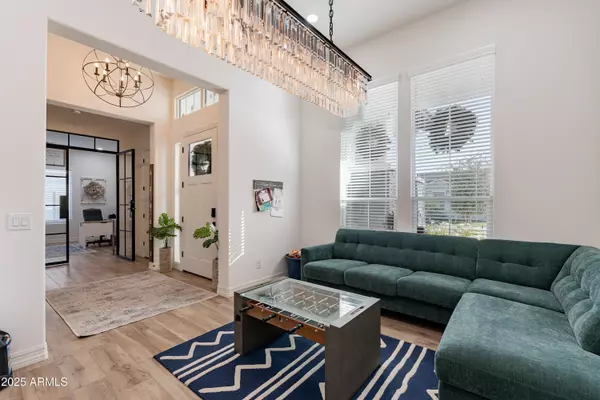5 Beds
4.5 Baths
4,466 SqFt
5 Beds
4.5 Baths
4,466 SqFt
Key Details
Property Type Single Family Home
Sub Type Single Family - Detached
Listing Status Active
Purchase Type For Sale
Square Footage 4,466 sqft
Price per Sqft $397
Subdivision Bridle Ranch
MLS Listing ID 6797217
Style Ranch
Bedrooms 5
HOA Fees $696/qua
HOA Y/N Yes
Originating Board Arizona Regional Multiple Listing Service (ARMLS)
Year Built 2021
Annual Tax Amount $5,730
Tax Year 2024
Lot Size 0.343 Acres
Acres 0.34
Property Sub-Type Single Family - Detached
Property Description
finishes.The primary suite is a sanctuary of indulgence boasting a spa-inspired bath with a deep soaking tub, dual vanities and dual walk-in closets every element designed for ultimate relaxation and convenience. Step into a world of indoor-outdoor harmony with a dramatic 16-foot pocket sliding door that connects the sophisticated interior to a resort-style backyard oasis. The outdoor retreat features a tranquil heated pool, spa, lush green turf, travertine pathways, and a grand pergola perfect for entertaining. Surrounded by manicured trees and landscaping, this backyard is your private haven. The epoxied garage floors add a polished touch to functionality, while the home's location within the gated, exclusive Bridle Ranch community ensures privacy and prestige. Conveniently situated near top-rated schools, premier shopping, dining, and entertainment, this Queen Creek residence offers the finest in luxury living. Welcome home to a life of sophistication and serenity.
Location
State AZ
County Maricopa
Community Bridle Ranch
Direction From Ellsworth Rd. & Riggs Rd go west, south into Bridle Ranch, into roundabout and go east on Marsh to the house on the left.
Rooms
Other Rooms Guest Qtrs-Sep Entrn, Great Room, BonusGame Room
Master Bedroom Split
Den/Bedroom Plus 7
Separate Den/Office Y
Interior
Interior Features Eat-in Kitchen, Breakfast Bar, Kitchen Island, Pantry, Double Vanity, Full Bth Master Bdrm, Separate Shwr & Tub, High Speed Internet
Heating Mini Split, Natural Gas
Cooling Ceiling Fan(s), Programmable Thmstat, Refrigeration
Flooring Carpet, Tile
Fireplaces Number No Fireplace
Fireplaces Type None
Fireplace No
Window Features Dual Pane,Low-E
SPA Above Ground,Heated
Laundry WshrDry HookUp Only
Exterior
Exterior Feature Covered Patio(s), Playground, Gazebo/Ramada, Patio, Separate Guest House
Parking Features Dir Entry frm Garage, Electric Door Opener, Side Vehicle Entry
Garage Spaces 3.0
Garage Description 3.0
Fence Block
Pool Variable Speed Pump, Fenced, Heated, Private
Community Features Gated Community, Playground, Biking/Walking Path
Amenities Available Management
View Mountain(s)
Roof Type Tile
Private Pool Yes
Building
Lot Description Sprinklers In Rear, Sprinklers In Front, Synthetic Grass Frnt, Synthetic Grass Back, Auto Timer H2O Front, Auto Timer H2O Back
Story 1
Builder Name Toll Brothers
Sewer Public Sewer
Water City Water
Architectural Style Ranch
Structure Type Covered Patio(s),Playground,Gazebo/Ramada,Patio, Separate Guest House
New Construction No
Schools
Elementary Schools Queen Creek Elementary School
Middle Schools Newell Barney College Preparatory School
High Schools Queen Creek High School
School District Queen Creek Unified District
Others
HOA Name Bridle Ranch HOA
HOA Fee Include Maintenance Grounds,Street Maint
Senior Community No
Tax ID 314-14-370
Ownership Fee Simple
Acceptable Financing Conventional, VA Loan
Horse Property N
Listing Terms Conventional, VA Loan

Copyright 2025 Arizona Regional Multiple Listing Service, Inc. All rights reserved.
GET MORE INFORMATION







