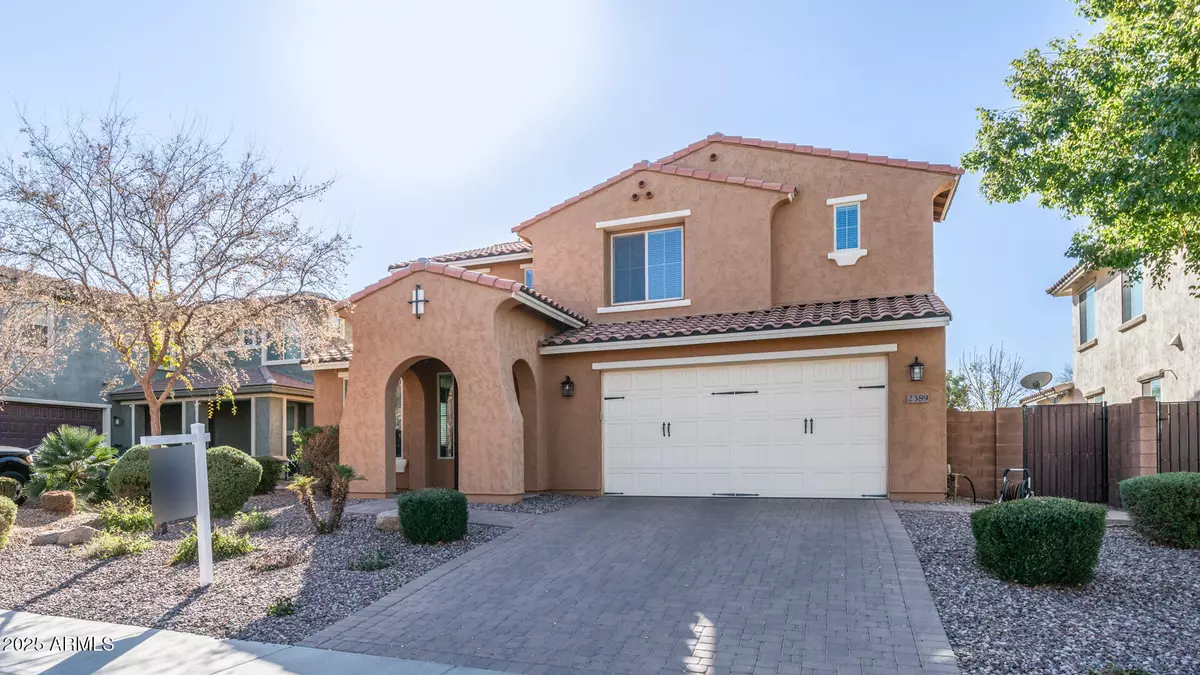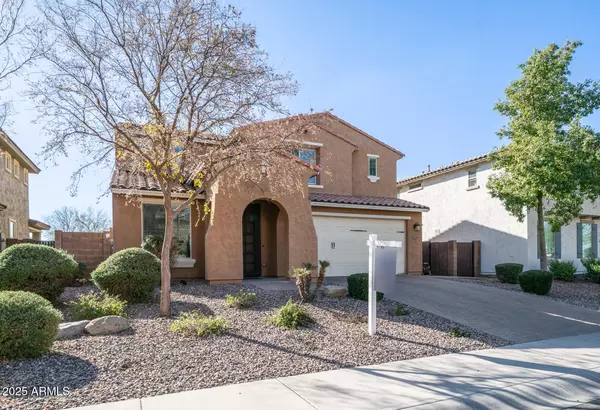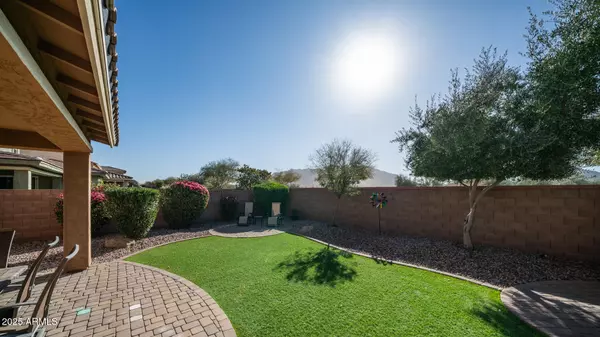4 Beds
2.5 Baths
3,042 SqFt
4 Beds
2.5 Baths
3,042 SqFt
Key Details
Property Type Single Family Home
Sub Type Single Family - Detached
Listing Status Active
Purchase Type For Sale
Square Footage 3,042 sqft
Price per Sqft $216
Subdivision Adora Trails Parcel 6
MLS Listing ID 6806795
Bedrooms 4
HOA Fees $108/mo
HOA Y/N Yes
Originating Board Arizona Regional Multiple Listing Service (ARMLS)
Year Built 2014
Annual Tax Amount $2,563
Tax Year 2024
Lot Size 6,342 Sqft
Acres 0.15
Property Description
Step inside and fall in love with the upgraded kitchen, featuring sleek finishes, a gas stove for the chef in the family, and plenty of space to gather. The home is perfectly designed for both entertaining and everyday living, and with a three-car garage, there's room for all your toys, tools, and storage needs.
Adora Trails is more than just a neighborhood—it's a lifestyle. Imagine enjoying breathtaking mountain views, serene lakes, and picturesque walking paths just steps from your door. Cool off in the resort-style community pool, or take advantage of the fitness facilities and vibrant community events that bring neighbors together.
Don't miss this opportunity to live in a place where natural beauty meets thoughtful design, all in a home that truly has it all!
Location
State AZ
County Maricopa
Community Adora Trails Parcel 6
Direction Turn right at Adora Blvd, right on Marin Dr, left on Lindrick Dr, Right on Portland, right on Stacey follow to Hazeltine to your new home on the right
Rooms
Other Rooms Loft, Great Room
Master Bedroom Upstairs
Den/Bedroom Plus 6
Separate Den/Office Y
Interior
Interior Features Upstairs, Eat-in Kitchen, Breakfast Bar, Soft Water Loop, Kitchen Island, Double Vanity, Full Bth Master Bdrm, Separate Shwr & Tub, Granite Counters
Heating Electric
Cooling Programmable Thmstat, Refrigeration
Flooring Carpet, Tile
Fireplaces Number No Fireplace
Fireplaces Type None
Fireplace No
Window Features Vinyl Frame
SPA None,Heated,Private
Laundry WshrDry HookUp Only
Exterior
Exterior Feature Patio, Built-in Barbecue
Garage Spaces 3.0
Garage Description 3.0
Fence Block
Pool None
Community Features Community Spa Htd, Community Spa, Community Pool Htd, Playground, Biking/Walking Path, Clubhouse
Amenities Available Management
View Mountain(s)
Roof Type Tile
Private Pool No
Building
Lot Description Desert Front, Synthetic Grass Back, Auto Timer H2O Front, Auto Timer H2O Back
Story 2
Builder Name Taylor Morrison
Sewer Public Sewer
Water City Water
Structure Type Patio,Built-in Barbecue
New Construction No
Schools
Elementary Schools Charlotte Patterson Elementary
Middle Schools Willie & Coy Payne Jr. High
High Schools Basha High School
School District Chandler Unified District #80
Others
HOA Name Adora Trails
HOA Fee Include Maintenance Grounds
Senior Community No
Tax ID 304-86-679
Ownership Fee Simple
Acceptable Financing Conventional, VA Loan
Horse Property N
Listing Terms Conventional, VA Loan

Copyright 2025 Arizona Regional Multiple Listing Service, Inc. All rights reserved.
GET MORE INFORMATION







