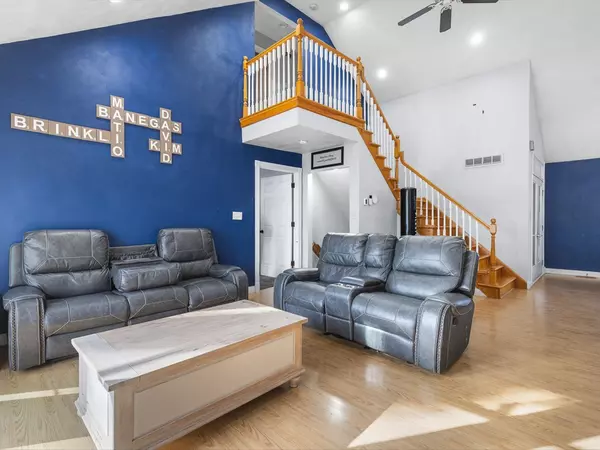REQUEST A TOUR If you would like to see this home without being there in person, select the "Virtual Tour" option and your agent will contact you to discuss available opportunities.
In-PersonVirtual Tour
$ 269,000
Est. payment | /mo
4 Beds
3.5 Baths
3,030 SqFt
$ 269,000
Est. payment | /mo
4 Beds
3.5 Baths
3,030 SqFt
OPEN HOUSE
Sun Feb 02, 10:30am - 12:30pm
Key Details
Property Type Single Family Home
Sub Type Detached Single
Listing Status Active
Purchase Type For Sale
Square Footage 3,030 sqft
Price per Sqft $88
MLS Listing ID 12281625
Bedrooms 4
Full Baths 3
Half Baths 1
Year Built 2001
Annual Tax Amount $4,645
Tax Year 2023
Lot Dimensions 90 X 90 X 80 X 80
Property Description
Stunning, custom-built home with partial RIVER VIEWS in BYRON! This beautiful 3,000+ sq. ft. home features a soaring two-story, light-filled family room. The main floor primary suite has been recently remodeled, opens to the back deck, boasts a large walk-in closet, and features a stylish full bath. The open-concept kitchen shines with newer gunmetal appliances, includes an oversized pantry, and a seamless flow into the family room. Enjoy the convenience of a main-level laundry room, complete with a newer washer and dryer set. The spacious dining area and welcoming foyer with a double glass door closet complete the main level. Upstairs, you'll find two generously-sized bedrooms and a full bath. The finished walk-out lower level is an entertainer's dream, featuring a large media room with theater lighting, a versatile office/hobby room, and an additional bedroom. A full bathroom is ready for finishing. Notable updates include a new roof (2024), a new furnace & central air system (2021), a hot water heater (2021), a remodeled lower level (Last 4 Years), and a new water softener (2023). Nestled in a desirable Byron location with partial river views, this home offers a rare combination of style, space, and modern convenience. Don't miss your chance-schedule a showing today!
Location
State IL
County Ogle
Area Byron
Rooms
Basement Walkout
Interior
Heating Natural Gas, Forced Air
Cooling Central Air
Fireplace N
Exterior
Parking Features Attached
Garage Spaces 2.5
Building
Dwelling Type Detached Single
New Construction false
Schools
Middle Schools Byron Middle School
School District 226 , 226, 226
Others
HOA Fee Include None
Ownership Fee Simple
Special Listing Condition None

© 2025 Listings courtesy of MRED as distributed by MLS GRID. All Rights Reserved.
Listed by Christine Wilke • Best Realty
GET MORE INFORMATION







