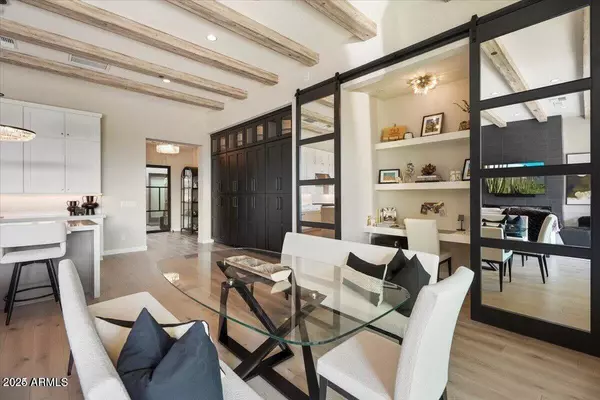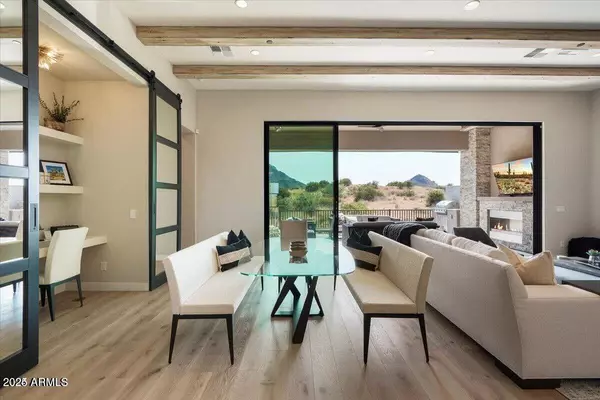4 Beds
4 Baths
2,475 SqFt
4 Beds
4 Baths
2,475 SqFt
Key Details
Property Type Townhouse
Sub Type Townhouse
Listing Status Active
Purchase Type For Sale
Square Footage 2,475 sqft
Price per Sqft $858
Subdivision Sereno Canyon Parcel D Phase 4 Replat
MLS Listing ID 6825805
Style Contemporary
Bedrooms 4
HOA Fees $3,177/qua
HOA Y/N Yes
Originating Board Arizona Regional Multiple Listing Service (ARMLS)
Year Built 2023
Annual Tax Amount $3,292
Tax Year 2024
Lot Size 5,144 Sqft
Acres 0.12
Property Sub-Type Townhouse
Property Description
The chef-inspired gourmet kitchen is a true showstopper, outfitted with Wolf stainless steel appliances, 6-burner gas range, state-of-the-art Sub-Zero fridge, and a large quartz extended island with breakfast bar seating. Tons of custom cabinetry, storage, spacious pantry, and designer lighting complete this modern culinary masterpiece.
The luxurious primary suite offers a serene retreat, with spa inspired bathroom including dual vanities, walk-in shower, large soaking tub, and a spacious walk-in closet with custom shelving.
Beautifully appointed guest ensuite bedroom with walk-in closet, a separate flex bedroom (currently serving as a chic media room with sofa sleeper) and a private attached ensuite casita complete with its own private entry, spacious nook and wine fridge, provide ideal accommodations for family and guests.
This move-in-ready home is further elevated by modern lighting fixtures, electric window coverings, sunscreens, brand-new washer and dryer, EV charging station, and comes fully furnished with modern designer furnishings meticulously curated for convenience and style.
Just a short stroll away, The Mountain House Lodge offers a private, amenity-rich neighborhood including a cutting-edge fitness center, luxurious spa facilities with steam rooms, resort-style swimming pools, hot tub, gourmet dining options, community fire pits, cozy gathering areas, a café, and charming guest cottages. Enjoy the peace of mind provided by a guard-gated community and the ease of a lock-and-leave lifestyle, with the HOA handling front yard landscaping, roof maintenance, and exterior care.
Perfectly located minutes from premier golf and country clubs, Pinnacle Peak Park, luxury shopping, fine dining, and surrounded by scenic hiking and biking trails, this Sereno Canyon retreat offers the pinnacle of luxury desert living.
Experience the epitome of luxury desert modern living in this turnkey Sereno Canyon retreat.
Location
State AZ
County Maricopa
Community Sereno Canyon Parcel D Phase 4 Replat
Direction N on Pima East on Happy Valley Rd, Right on E Ranch Gate Rd. Right into Sereno Canyon, Left on 124th St, turns into Mariposa Grande Dr, which turns into 123rd. Left on Black Rock Rd to home on Right
Rooms
Other Rooms Guest Qtrs-Sep Entrn, Great Room
Master Bedroom Split
Den/Bedroom Plus 4
Separate Den/Office N
Interior
Interior Features Eat-in Kitchen, Breakfast Bar, 9+ Flat Ceilings, Drink Wtr Filter Sys, Furnished(See Rmrks), Fire Sprinklers, No Interior Steps, Roller Shields, Vaulted Ceiling(s), Kitchen Island, Pantry, Double Vanity, Full Bth Master Bdrm, Separate Shwr & Tub, High Speed Internet, Smart Home
Heating Electric
Cooling Ceiling Fan(s), Programmable Thmstat, Refrigeration
Flooring Stone, Tile, Wood
Fireplaces Type 2 Fireplace, Exterior Fireplace, Family Room, Gas
Fireplace Yes
Window Features Sunscreen(s),Mechanical Sun Shds
SPA None
Exterior
Exterior Feature Covered Patio(s), Patio, Built-in Barbecue
Parking Features Dir Entry frm Garage, Electric Door Opener, Electric Vehicle Charging Station(s)
Garage Spaces 2.0
Garage Description 2.0
Fence Wrought Iron
Pool None
Community Features Gated Community, Community Spa Htd, Community Spa, Community Pool Htd, Community Pool, Guarded Entry, Biking/Walking Path, Clubhouse, Fitness Center
Amenities Available Management, Rental OK (See Rmks)
View Mountain(s)
Roof Type Built-Up
Private Pool No
Building
Lot Description Sprinklers In Rear, Sprinklers In Front, Desert Front
Story 1
Builder Name Toll Brothers
Sewer Public Sewer
Water City Water
Architectural Style Contemporary
Structure Type Covered Patio(s),Patio,Built-in Barbecue
New Construction No
Schools
Elementary Schools Desert Sun Academy
Middle Schools Sonoran Trails Middle School
High Schools Cactus Shadows High School
School District Cave Creek Unified District
Others
HOA Name Sereno Vista
HOA Fee Include Maintenance Grounds,Street Maint,Front Yard Maint,Roof Replacement,Maintenance Exterior
Senior Community No
Tax ID 217-01-872
Ownership Fee Simple
Acceptable Financing Conventional
Horse Property N
Listing Terms Conventional
Virtual Tour https://azingrealtymedia.hd.pics/12315-E-Black-Rock-Rd/idx

Copyright 2025 Arizona Regional Multiple Listing Service, Inc. All rights reserved.
GET MORE INFORMATION







