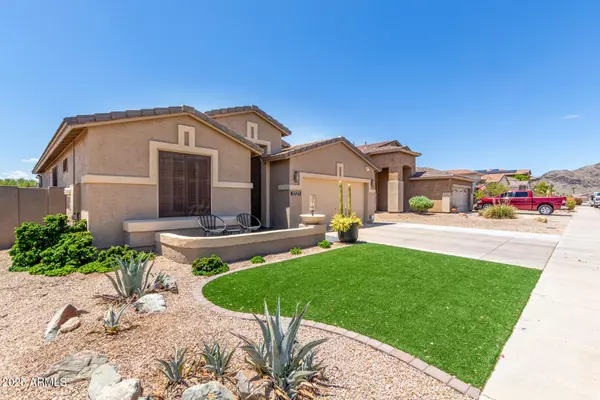3 Beds
2 Baths
1,740 SqFt
3 Beds
2 Baths
1,740 SqFt
Key Details
Property Type Single Family Home
Sub Type Single Family Residence
Listing Status Active
Purchase Type For Sale
Square Footage 1,740 sqft
Price per Sqft $330
Subdivision Parcel 23 At Foothills Club West
MLS Listing ID 6900919
Style Contemporary
Bedrooms 3
HOA Fees $278/mo
HOA Y/N Yes
Year Built 2000
Annual Tax Amount $2,695
Tax Year 2024
Lot Size 6,050 Sqft
Acres 0.14
Property Sub-Type Single Family Residence
Source Arizona Regional Multiple Listing Service (ARMLS)
Property Description
Welcoming entrance with seating area to enjoy neighborhood and extra wide driveway for additional parking. Custom kitchen with white cabinetry, quartz countertops, large island, stainless appliances including beverage refrigerator all opening to family room for easy entertaining. Backyard for ultimate relaxing with large pool and spa, heated with natural gas and built-in BBQ, cozy fireplace, mountain views and synthetic grass. Generous primary and ensuite bath that exudes luxury with oversized walk-in shower, dual vanity and custom built-in closet system. Secondary bedrooms and updated bath split from primary, 3rd bedroom with custom barn door currently office. This is would be an amazing second home for winter visitors or full time living. Convenient location with access to 202 and I-10 freeways, close to biking and hiking in South Mountain Park, great restaurants and shopping, Sky Harbor Airport, downtown Phoenix, and Tech Corridor. Great elementary schools in Kyrene District and Desert Vista High School.
Location
State AZ
County Maricopa
Community Parcel 23 At Foothills Club West
Direction From Chandler head south on 17th Avenue to Nighthawk head west(right) to 17th Drive go south (left) to Nighthawk Way west (right) home is on south (left) side.
Rooms
Other Rooms Family Room
Master Bedroom Split
Den/Bedroom Plus 3
Separate Den/Office N
Interior
Interior Features High Speed Internet, Double Vanity, Eat-in Kitchen, Breakfast Bar, No Interior Steps, Soft Water Loop, Vaulted Ceiling(s), Kitchen Island, 3/4 Bath Master Bdrm
Heating Natural Gas
Cooling Central Air, Ceiling Fan(s), Programmable Thmstat
Flooring Tile
Fireplaces Type Exterior Fireplace
Fireplace Yes
Window Features Solar Screens,Dual Pane
SPA Heated,Private
Exterior
Exterior Feature Built-in Barbecue
Parking Features RV Gate, Garage Door Opener, Direct Access
Garage Spaces 2.0
Garage Description 2.0
Fence Block
Pool Play Pool
Community Features Pickleball, Tennis Court(s), Playground, Biking/Walking Path
View Mountain(s)
Roof Type Tile
Porch Covered Patio(s)
Private Pool Yes
Building
Lot Description Synthetic Grass Frnt, Synthetic Grass Back, Auto Timer H2O Front, Auto Timer H2O Back
Story 1
Builder Name Shea
Sewer Sewer in & Cnctd, Public Sewer
Water City Water
Architectural Style Contemporary
Structure Type Built-in Barbecue
New Construction No
Schools
Elementary Schools Kyrene De Los Cerritos School
Middle Schools Kyrene Altadena Middle School
High Schools Desert Vista High School
School District Tempe Union High School District
Others
HOA Name Foothills Club West
HOA Fee Include Maintenance Grounds
Senior Community No
Tax ID 311-01-882
Ownership Fee Simple
Acceptable Financing Cash, Conventional, FHA, VA Loan
Horse Property N
Listing Terms Cash, Conventional, FHA, VA Loan

Copyright 2025 Arizona Regional Multiple Listing Service, Inc. All rights reserved.
GET MORE INFORMATION







