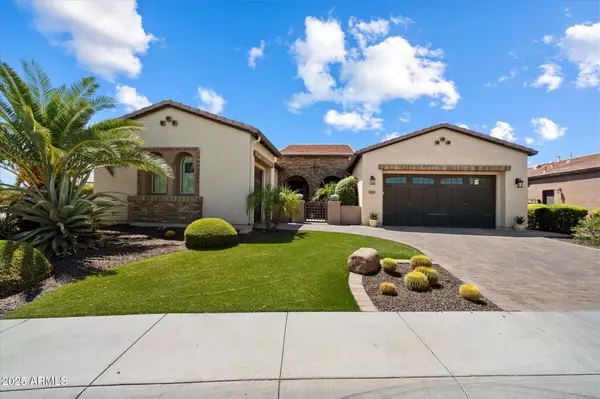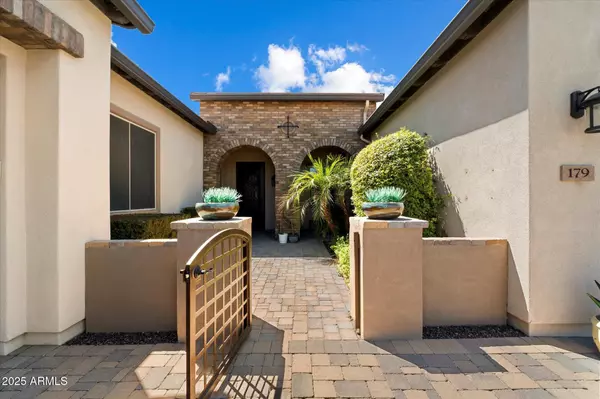3 Beds
2.5 Baths
2,730 SqFt
3 Beds
2.5 Baths
2,730 SqFt
OPEN HOUSE
Sat Aug 09, 11:00am - 4:00pm
Key Details
Property Type Single Family Home
Sub Type Single Family Residence
Listing Status Active
Purchase Type For Sale
Square Footage 2,730 sqft
Price per Sqft $320
Subdivision Shea Homes At Johnson Farms, Neighborhood 6C 20140
MLS Listing ID 6902007
Bedrooms 3
HOA Fees $1,478/qua
HOA Y/N Yes
Year Built 2016
Annual Tax Amount $5,139
Tax Year 2024
Lot Size 0.261 Acres
Acres 0.26
Property Sub-Type Single Family Residence
Source Arizona Regional Multiple Listing Service (ARMLS)
Property Description
Step into the heart of the home—a chef-inspired kitchen featuring a large island, stainless steel appliances, and abundant workspace, perfect for entertaining or casual gatherings. The open-concept design flows effortlessly to the light-filled living areas, blending style with everyday function.
Outside, your private landscaped backyard becomes an extension of your living space. Gather around the firepit under the stars, perfect for cozy evenings or hosting friends. A rare 3-car garage adds convenience with ample room for vehicles, storage, or hobbies.
Meticulously maintained with thoughtful upgrades, this home checks every box. From the upscale finishes to the peaceful outdoor retreat, it's an exceptional opportunity to live the Encanterra lifestyle.
Location
State AZ
County Pinal
Community Shea Homes At Johnson Farms, Neighborhood 6C 20140
Direction Enter through guard gate, right on Artemis, left on Wild Barley Path, right on Stoneware Dr, right on E Camellia Way.
Rooms
Other Rooms Great Room
Master Bedroom Downstairs
Den/Bedroom Plus 4
Separate Den/Office Y
Interior
Interior Features High Speed Internet, Granite Counters, Double Vanity, Master Downstairs, Breakfast Bar, Kitchen Island, Pantry, Full Bth Master Bdrm, Separate Shwr & Tub, Tub with Jets
Heating Natural Gas
Cooling Central Air
Flooring Laminate
Fireplaces Type None
Fireplace No
Window Features Solar Screens,Dual Pane
SPA None
Exterior
Exterior Feature Storage, Built-in Barbecue
Parking Features Garage Door Opener, Attch'd Gar Cabinets, Golf Cart Garage, Permit Required
Garage Spaces 3.0
Garage Description 3.0
Fence Wrought Iron
Landscape Description Irrigation Back, Irrigation Front
Community Features Golf, Pickleball, Gated, Community Spa, Community Spa Htd, Community Media Room, Guarded Entry, Tennis Court(s), Fitness Center
Roof Type Tile
Accessibility Bath Raised Toilet, Bath Grab Bars
Porch Covered Patio(s), Patio
Private Pool No
Building
Lot Description Corner Lot, Gravel/Stone Back, Synthetic Grass Frnt, Irrigation Front, Irrigation Back
Story 1
Builder Name Shea
Sewer Sewer in & Cnctd, Public Sewer
Water City Water
Structure Type Storage,Built-in Barbecue
New Construction No
Schools
Elementary Schools Ellsworth Elementary School
Middle Schools J. O. Combs Middle School
High Schools Combs High School
School District J O Combs Unified School District
Others
HOA Name Encanterra HOA
HOA Fee Include Maintenance Grounds
Senior Community No
Tax ID 109-53-921
Ownership Fee Simple
Acceptable Financing Cash, Conventional, 1031 Exchange, FHA, VA Loan
Horse Property N
Listing Terms Cash, Conventional, 1031 Exchange, FHA, VA Loan

Copyright 2025 Arizona Regional Multiple Listing Service, Inc. All rights reserved.
GET MORE INFORMATION







