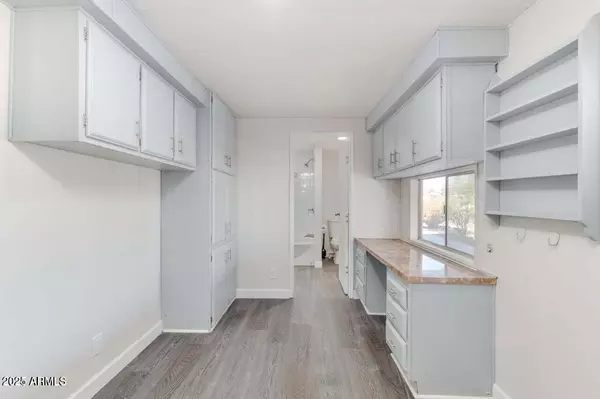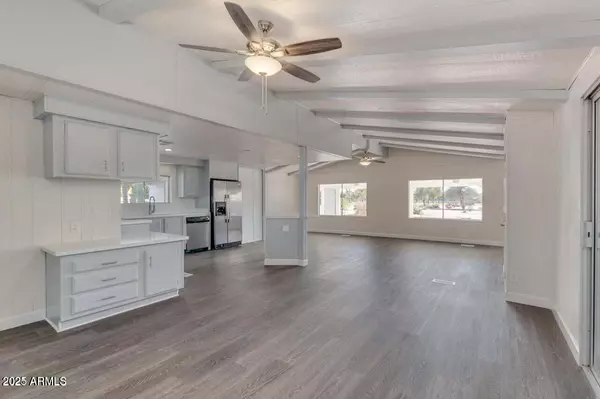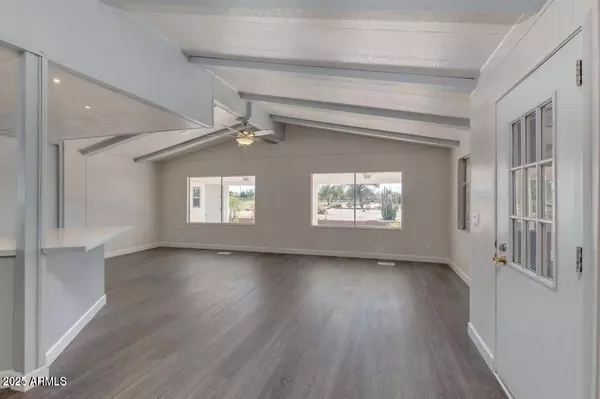
2 Beds
2 Baths
1,546 SqFt
2 Beds
2 Baths
1,546 SqFt
Key Details
Property Type Mobile Home
Sub Type Mfg/Mobile Housing
Listing Status Active
Purchase Type For Sale
Square Footage 1,546 sqft
Price per Sqft $216
Subdivision Desert Sands Golf And Country Club Unit 3
MLS Listing ID 6933991
Bedrooms 2
HOA Y/N No
Year Built 1984
Annual Tax Amount $597
Tax Year 2024
Lot Size 6,708 Sqft
Acres 0.15
Property Sub-Type Mfg/Mobile Housing
Source Arizona Regional Multiple Listing Service (ARMLS)
Property Description
The property is a nature lover's paradise, backing up to a luscious golf course where you can often spot rabbits, quail, and lovebirds. The enclosed garden is perfect for growing your own produce, and there is already an established assorted 40 foot long pepper garden and plenty of beautiful rose bushes that add a touch of color and fragrance to the property. You can even collect fresh eggs from the chicken coop every morning! (No chickens included)
With a roof replaced just 4 years ago, a new A/C air handler 2.5 years ago, water heater replaced 2.5 years ago, you can enjoy peace of mind knowing your home was very well-maintained.
Don't miss this incredible opportunity to own a piece of paradise to homestead on in the middle of the conveniences the city has to offer! Contact us today to schedule a showing and make your homesteading dream a reality. With its private and serene setting, breathtaking views of the golf course, and endless possibilities, this property is a must-see for anyone looking to escape the hustle and bustle of city life without actually leaving the conveniences of the city. Close to tons of shopping and easy freeway access.
Location
State AZ
County Maricopa
Community Desert Sands Golf And Country Club Unit 3
Area Maricopa
Direction Head north on Sossaman Rd, Turn right onto Juanita Ave, Turn right onto Impala Ave. Property will be on the right.
Rooms
Other Rooms Arizona RoomLanai
Master Bedroom Not split
Den/Bedroom Plus 2
Separate Den/Office N
Interior
Interior Features Full Bth Master Bdrm
Heating Electric
Cooling Central Air, Ceiling Fan(s)
Flooring Carpet, Laminate, Vinyl
Fireplace No
Appliance Built-In Electric Oven
SPA None
Laundry Wshr/Dry HookUp Only
Exterior
Carport Spaces 2
Fence Block, Partial
Community Features Golf, Biking/Walking Path
Utilities Available SRP
Roof Type Composition
Private Pool No
Building
Lot Description Desert Back, Desert Front
Story 1
Builder Name unknown
Sewer Public Sewer
Water City Water
New Construction No
Schools
Elementary Schools Jefferson Elementary School
Middle Schools Fremont Junior High School
High Schools Skyline High School
School District Mesa Unified District
Others
HOA Fee Include No Fees
Senior Community No
Tax ID 218-57-176
Ownership Fee Simple
Acceptable Financing Cash, Conventional, FHA
Horse Property N
Disclosures Seller Discl Avail
Possession Close Of Escrow
Listing Terms Cash, Conventional, FHA

Copyright 2025 Arizona Regional Multiple Listing Service, Inc. All rights reserved.

GET MORE INFORMATION







