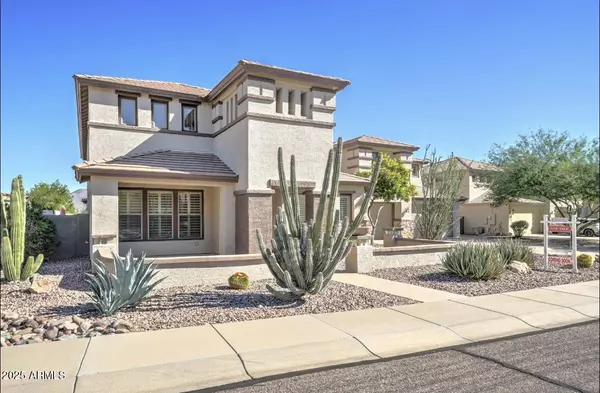
5 Beds
4.5 Baths
4,911 SqFt
5 Beds
4.5 Baths
4,911 SqFt
Key Details
Property Type Single Family Home
Sub Type Single Family Residence
Listing Status Active
Purchase Type For Sale
Square Footage 4,911 sqft
Price per Sqft $226
Subdivision Anthem Unit 73
MLS Listing ID 6929487
Style Santa Barbara/Tuscan
Bedrooms 5
HOA Fees $253/qua
HOA Y/N Yes
Year Built 2006
Annual Tax Amount $4,919
Tax Year 2024
Lot Size 0.317 Acres
Acres 0.32
Property Sub-Type Single Family Residence
Source Arizona Regional Multiple Listing Service (ARMLS)
Property Description
Elegant plantation shutters adorn every room, adding timeless style and energy efficiency throughout. A grand, oversized front courtyard with a fireplace creates a warm welcome and an inviting spot for evening gatherings. Step into your private backyard oasis, where resort-style living awaits. Enjoy a heated pool and spa complete with a built-in bar top, grotto, and a fully functional water slide. Entertain with ease at the full outdoor kitchen featuring a built-in BBQ, sink, and kegerator all perfectly complemented by an additional outdoor fireplace for cozy nights under the stars.
Enjoy the ultimate privacy with protected land behind the home--no rear neighbors, just sweeping mountain views and tranquil Arizona sunsets.
A temperature-controlled garage provides the perfect environment for vehicle care or a versatile workspace in any season, completing this exceptional home where every detail exudes both comfort and luxury. All appliances are included, GE Profile Double convection oven, microwave, and brand new dishwasher, making this residence truly move-in ready.
Every detail of this exceptional Anthem home has been thoughtfully curated and meticulously cared for, offering a seamless blend of luxury, functionality, and desert serenity--an elevated lifestyle ready to be yours.
Location
State AZ
County Maricopa
Community Anthem Unit 73
Area Maricopa
Direction South on Gavilan Peak, East on Hidden Mountain, North on Donovan. Property on Jordon Lane.
Rooms
Other Rooms Great Room, Family Room, BonusGame Room
Master Bedroom Split
Den/Bedroom Plus 7
Separate Den/Office Y
Interior
Interior Features High Speed Internet, Granite Counters, Double Vanity, Upstairs, Eat-in Kitchen, Breakfast Bar, 9+ Flat Ceilings, Central Vacuum, Vaulted Ceiling(s), Kitchen Island, Full Bth Master Bdrm, Separate Shwr & Tub
Heating Natural Gas
Cooling Central Air, Ceiling Fan(s), Programmable Thmstat
Flooring Other, Carpet, Stone, Tile, Wood
Fireplaces Type Exterior Fireplace, Living Room, Gas
Equipment Intercom
Fireplace Yes
Window Features Solar Screens,Dual Pane
Appliance Gas Cooktop, Water Purifier
SPA Heated
Laundry Engy Star (See Rmks), Wshr/Dry HookUp Only
Exterior
Exterior Feature Balcony, Private Yard, Built-in Barbecue
Parking Features Tandem Garage, RV Gate, Garage Door Opener, Direct Access, Attch'd Gar Cabinets
Garage Spaces 4.0
Garage Description 4.0
Fence Block, Wrought Iron
Pool Fenced, Heated
Community Features Tennis Court(s), Playground, Biking/Walking Path, Fitness Center
Utilities Available APS
View City Light View(s)
Roof Type Tile
Porch Covered Patio(s), Patio
Total Parking Spaces 4
Private Pool Yes
Building
Lot Description Sprinklers In Rear, Sprinklers In Front, Desert Back, Desert Front, Gravel/Stone Front, Gravel/Stone Back, Synthetic Grass Back, Auto Timer H2O Front, Auto Timer H2O Back
Story 2
Builder Name Pulte
Sewer Sewer in & Cnctd, Private Sewer
Water Pvt Water Company
Architectural Style Santa Barbara/Tuscan
Structure Type Balcony,Private Yard,Built-in Barbecue
New Construction No
Schools
Elementary Schools Anthem School
Middle Schools Anthem School
High Schools Boulder Creek High School
School District Deer Valley Unified District
Others
HOA Name Anthem Comm. Council
HOA Fee Include Street Maint
Senior Community No
Tax ID 203-10-822
Ownership Fee Simple
Acceptable Financing Cash, Conventional, VA Loan
Horse Property N
Disclosures Agency Discl Req
Possession Close Of Escrow, By Agreement
Listing Terms Cash, Conventional, VA Loan

Copyright 2025 Arizona Regional Multiple Listing Service, Inc. All rights reserved.

GET MORE INFORMATION







