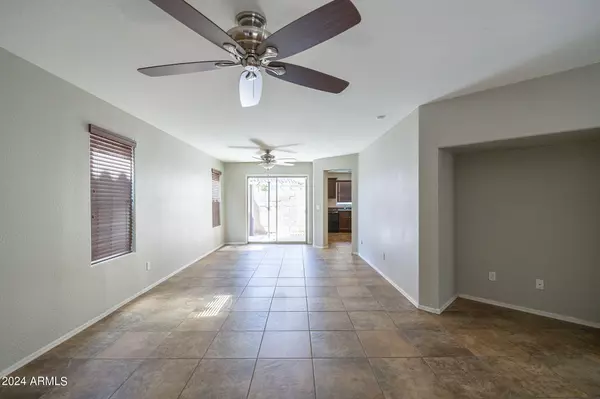
3 Beds
2.5 Baths
1,884 SqFt
3 Beds
2.5 Baths
1,884 SqFt
Key Details
Property Type Single Family Home
Sub Type Single Family Residence
Listing Status Active
Purchase Type For Rent
Square Footage 1,884 sqft
Subdivision Lyons Gate Phase 3 And 4
MLS Listing ID 6939147
Style Santa Barbara/Tuscan
Bedrooms 3
HOA Y/N Yes
Year Built 2007
Lot Size 2,989 Sqft
Acres 0.07
Property Sub-Type Single Family Residence
Source Arizona Regional Multiple Listing Service (ARMLS)
Property Description
This stunning home features a thoughtfully designed interior with no carpet on the first floor. The kitchen boasts granite countertops, upgraded staggered dark cherry cabinets with crown molding, and abundant natural light.
The main floor offers a spacious living room, dining area, kitchen (fridge included), den, and a half bath. Upstairs, the primary suite includes matching cabinetry, dual sinks, a large walk-in closet, along with two additional bedrooms, a full hallway bathroom, and a laundry room (washer/dryer included). The Lyons Gate community offers tree-lined streets, multiple pools, a clubhouse, sprawling green belts, multiple parks, playgrounds, and picnic areas.
Conveniently located near major freeways, schools, and shopping centers. Available now.
Location
State AZ
County Maricopa
Community Lyons Gate Phase 3 And 4
Area Maricopa
Direction Please use GPS
Rooms
Other Rooms Family Room
Master Bedroom Upstairs
Den/Bedroom Plus 4
Separate Den/Office Y
Interior
Interior Features High Speed Internet, Granite Counters, Double Vanity, Upstairs, Eat-in Kitchen, Soft Water Loop, Pantry, Full Bth Master Bdrm
Heating Natural Gas
Cooling Central Air, Ceiling Fan(s), Programmable Thmstat
Flooring Carpet, Laminate, Tile
Furnishings Unfurnished
Fireplace No
Appliance Water Purifier
SPA None
Laundry Dryer Included, Inside, Washer Included
Exterior
Parking Features Unassigned, Garage Door Opener
Garage Spaces 2.0
Garage Description 2.0
Fence Block
Community Features Community Spa, Near Bus Stop, Biking/Walking Path, Clubhouse
Utilities Available SRP
Roof Type Tile
Porch Covered Patio(s), Patio
Total Parking Spaces 2
Private Pool No
Building
Lot Description Desert Front, Gravel/Stone Front, Gravel/Stone Back
Story 2
Builder Name WILLIAM LYON HOMES INC
Sewer Public Sewer
Water City Water
Architectural Style Santa Barbara/Tuscan
New Construction No
Schools
Elementary Schools Higley Traditional Academy
Middle Schools Higley Traditional Academy
High Schools Higley High School
School District Higley Unified School District
Others
Pets Allowed Lessor Approval
HOA Name City Property MGMT
Senior Community No
Tax ID 313-13-427
Horse Property N
Disclosures Agency Discl Req
Possession Immediate

Copyright 2025 Arizona Regional Multiple Listing Service, Inc. All rights reserved.

GET MORE INFORMATION







