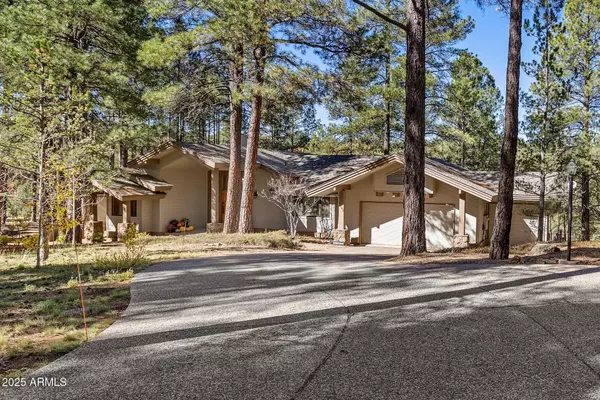
5 Beds
5 Baths
4,207 SqFt
5 Beds
5 Baths
4,207 SqFt
Key Details
Property Type Single Family Home
Sub Type Single Family Residence
Listing Status Active
Purchase Type For Sale
Square Footage 4,207 sqft
Price per Sqft $616
Subdivision Forest Highlands 4
MLS Listing ID 6942848
Style Other,See Remarks
Bedrooms 5
HOA Fees $1,250/mo
HOA Y/N Yes
Year Built 1993
Annual Tax Amount $9,847
Tax Year 2024
Lot Size 1.050 Acres
Acres 1.05
Property Sub-Type Single Family Residence
Source Arizona Regional Multiple Listing Service (ARMLS)
Property Description
The home has been newly refreshed and updated, featuring brand new air conditioning and furnace, fresh paint throughout, and new carpet in the bedrooms. The functional floor plan includes a primary suite and a secondary en-suite bedroom on the main floor, alongside an open-concept living area. The great room boasts soaring ceilings and floor-to-ceiling windows that seamlessly bring the outdoors in. The attached kitchen is open and light-filled, equipped with stainless steel appliances, a center island with a breakfast bar, and granite countertops. Additionally, there is a very large laundry room offering ample storage. A spacious covered deck provides the perfect setting to enjoy the peace and serenity of this very private lot.
The downstairs area features three additional bedrooms, each with its own bathroom, and an additional covered deck accessible from these rooms. Yet another feature, there is a bonus room with exterior access, ideal for a gym or children's playroom.
With its heart pine floors and charming wood-paneled walls, this home truly embodies mountain living.
Location
State AZ
County Coconino
Community Forest Highlands 4
Area Coconino
Direction I-17 North to Flagstaff Airport Exit (exit 337), left to HWY 89A, south 1.4 miles to Forest Highlands entrance on east side of the street.
Rooms
Master Bedroom Split
Den/Bedroom Plus 5
Separate Den/Office N
Interior
Interior Features High Speed Internet, Granite Counters, Double Vanity, Eat-in Kitchen, Breakfast Bar, Central Vacuum, Vaulted Ceiling(s), Kitchen Island, Pantry, Full Bth Master Bdrm, Separate Shwr & Tub
Heating Natural Gas
Cooling Central Air, Ceiling Fan(s)
Flooring Carpet, Tile, Wood
Fireplaces Type Gas
Fireplace Yes
Window Features Skylight(s),Dual Pane,Wood Frames
Appliance Electric Cooktop, Built-In Electric Oven
SPA None
Exterior
Exterior Feature Balcony
Parking Features Garage Door Opener, Direct Access, Attch'd Gar Cabinets, Golf Cart Garage
Garage Spaces 2.5
Garage Description 2.5
Fence None
Community Features Golf, Pickleball, Gated, Community Spa Htd, Guarded Entry, Tennis Court(s), Playground, Biking/Walking Path, Fitness Center
Utilities Available APS
Roof Type Composition
Porch Covered Patio(s)
Total Parking Spaces 2
Private Pool No
Building
Lot Description Cul-De-Sac, Auto Timer H2O Front, Auto Timer H2O Back
Story 2
Builder Name Bill King
Sewer Private Sewer
Water Pvt Water Company
Architectural Style Other, See Remarks
Structure Type Balcony
New Construction No
Schools
Elementary Schools Manuel Demiguel Elementary School
Middle Schools Sinagua Middle School
School District Flagstaff Unified District
Others
HOA Name Forest Highlands
HOA Fee Include Maintenance Grounds,Street Maint
Senior Community No
Tax ID 116-46-046
Ownership Fee Simple
Acceptable Financing Cash, Conventional
Horse Property N
Disclosures Seller Discl Avail
Possession Close Of Escrow
Listing Terms Cash, Conventional

Copyright 2025 Arizona Regional Multiple Listing Service, Inc. All rights reserved.

GET MORE INFORMATION







