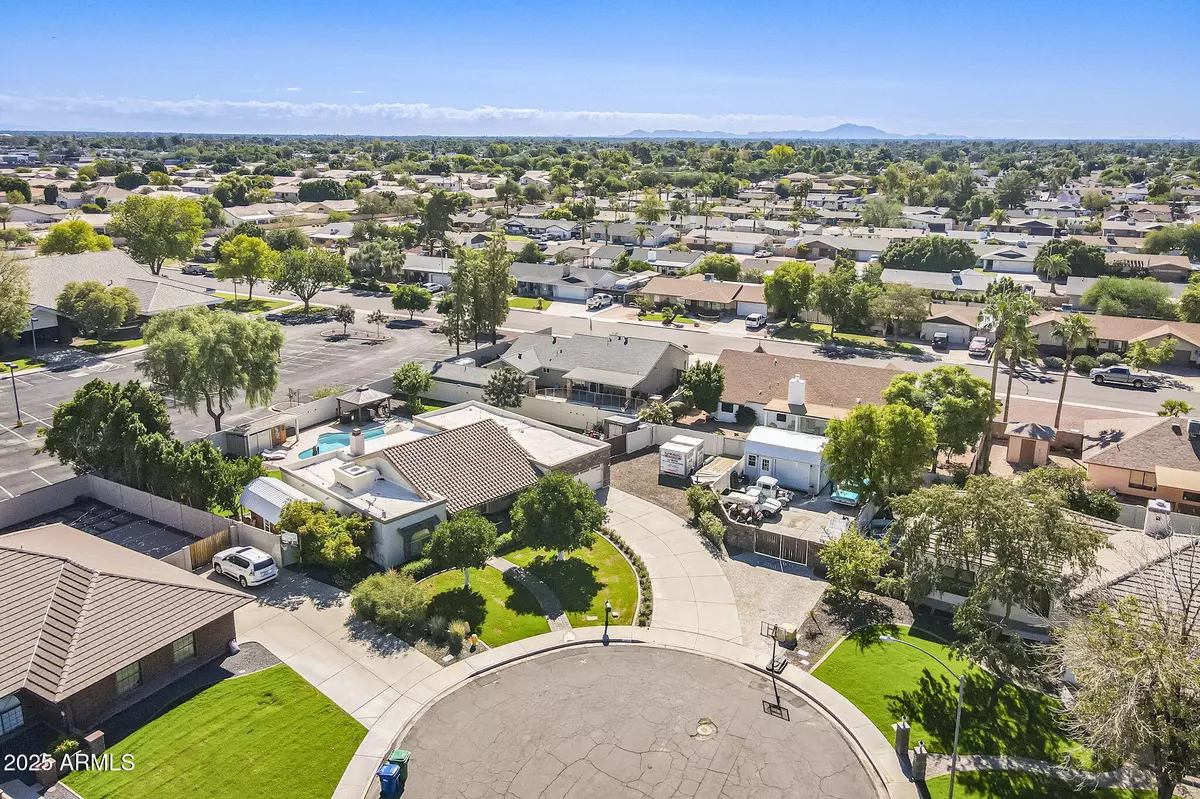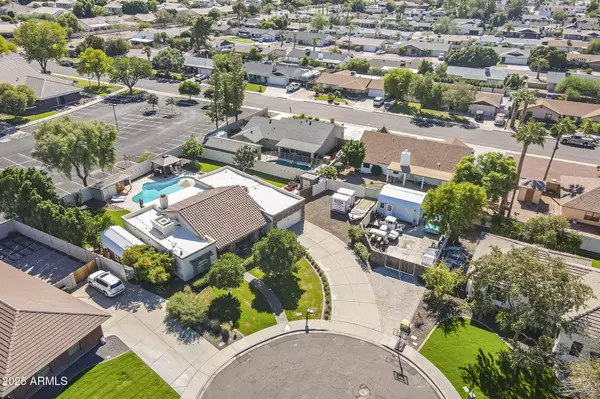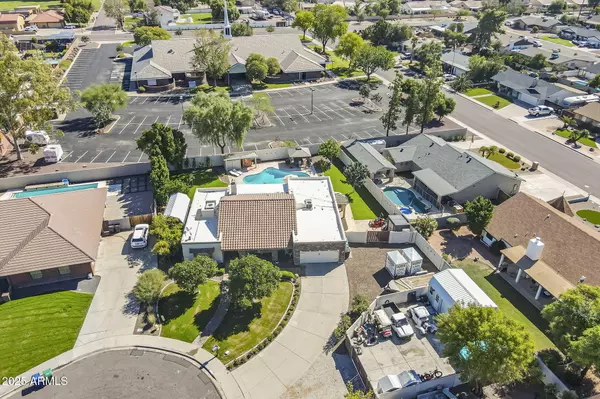
4 Beds
2 Baths
2,334 SqFt
4 Beds
2 Baths
2,334 SqFt
Open House
Sat Nov 15, 1:00pm - 4:00pm
Key Details
Property Type Single Family Home
Sub Type Single Family Residence
Listing Status Active
Purchase Type For Sale
Square Footage 2,334 sqft
Price per Sqft $364
Subdivision Rita Vista Estates
MLS Listing ID 6935927
Bedrooms 4
HOA Y/N No
Year Built 1986
Annual Tax Amount $2,486
Tax Year 2024
Lot Size 0.401 Acres
Acres 0.4
Property Sub-Type Single Family Residence
Source Arizona Regional Multiple Listing Service (ARMLS)
Property Description
Step inside to discover an open, light-filled floor plan that feels both grand and inviting. The vaulted ceilings with exposed wood beams frame the gorgeous remodeled fireplace, creating a warm and timeless focal point. The chef's kitchen is a showstopper, featuring granite countertops, upgraded cabinetry, custom built-in dining nook with hidden storage, and a perfect flow for entertaining family and friends.
The primary suite is a serene retreat with barn doors, a walk-in closet, and a spa-style bathroom offering dual sinks, designer finishes, and abundant storage. The flexible fourth bedroom (currently used as a home office) includes built-in cabinetry, perfect for today's work-from-home lifestyle.
Throughout the home, you'll find newer tile flooring, plantation shutters, updated interior and exterior paint, and meticulous attention to detail.
Outside, enjoy a resort-style backyard designed for Arizona living with a sparkling pool, covered patio, and two climate-controlled detached sheds ideal for a home gym, studio, or office. Dual RV gates (one leading to a dedicated RV parking area) offer plenty of space for toys, trailers, or additional storage. The foam roof was re-sealed in 2021, ensuring peace of mind for years to come.
With over $100,000 in recent upgrades, this home has been lovingly maintained and elevated to exceptional standards. The curb appeal is immaculate, and the surrounding neighborhood exudes the kind of charm and community spirit that's nearly impossible to find today.
Location
State AZ
County Maricopa
Community Rita Vista Estates
Area Maricopa
Direction Head East on McKellips from Gilbert to Harris, make a right on Harris to Lynwood and make a left onto Lynwood St., head down to Hunt Cir make a left onto Hunt Cir & Home will be on your left
Rooms
Other Rooms Family Room
Master Bedroom Split
Den/Bedroom Plus 4
Separate Den/Office N
Interior
Interior Features High Speed Internet, Granite Counters, Double Vanity, Eat-in Kitchen, Breakfast Bar, Vaulted Ceiling(s), Pantry, Full Bth Master Bdrm
Heating Electric
Cooling Central Air, Ceiling Fan(s), Programmable Thmstat
Flooring Carpet, Tile
Fireplaces Type Family Room
Fireplace Yes
Window Features Skylight(s),Dual Pane
SPA None
Exterior
Exterior Feature Private Yard, Storage
Parking Features RV Access/Parking, RV Gate, Garage Door Opener, Direct Access, Attch'd Gar Cabinets, Separate Strge Area
Garage Spaces 2.0
Garage Description 2.0
Fence Block
Utilities Available SRP
Roof Type Tile,Foam
Porch Covered Patio(s)
Total Parking Spaces 2
Private Pool Yes
Building
Lot Description Sprinklers In Rear, Sprinklers In Front, Cul-De-Sac, Grass Front, Grass Back, Auto Timer H2O Front, Auto Timer H2O Back
Story 1
Builder Name unknown
Sewer Public Sewer
Water City Water
Structure Type Private Yard,Storage
New Construction No
Schools
Elementary Schools Macarthur Elementary School
Middle Schools Stapley Junior High School
High Schools Mountain View High School
School District Mesa Unified District
Others
HOA Fee Include No Fees
Senior Community No
Tax ID 136-07-230
Ownership Fee Simple
Acceptable Financing Cash, Conventional, VA Loan
Horse Property N
Disclosures Agency Discl Req, Seller Discl Avail
Possession Close Of Escrow
Listing Terms Cash, Conventional, VA Loan

Copyright 2025 Arizona Regional Multiple Listing Service, Inc. All rights reserved.

GET MORE INFORMATION







