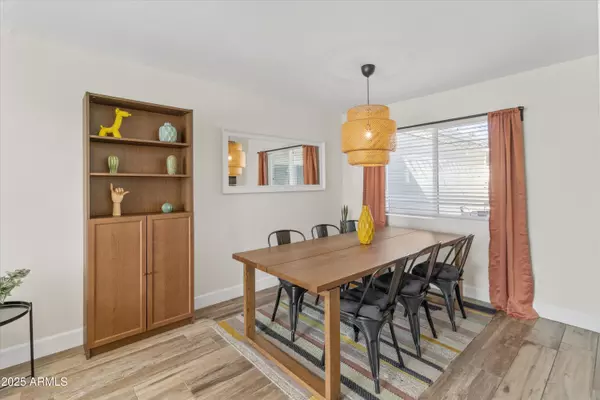
3 Beds
2 Baths
1,352 SqFt
3 Beds
2 Baths
1,352 SqFt
Open House
Sat Nov 22, 11:00am - 2:00pm
Sun Nov 23, 11:00am - 1:00pm
Key Details
Property Type Townhouse
Sub Type Townhouse
Listing Status Active
Purchase Type For Sale
Square Footage 1,352 sqft
Price per Sqft $351
Subdivision Chateau De Vie 2
MLS Listing ID 6942646
Style Other
Bedrooms 3
HOA Fees $294/mo
HOA Y/N Yes
Year Built 1969
Annual Tax Amount $1,208
Tax Year 2024
Lot Size 2,505 Sqft
Acres 0.06
Property Sub-Type Townhouse
Source Arizona Regional Multiple Listing Service (ARMLS)
Property Description
Location
State AZ
County Maricopa
Community Chateau De Vie 2
Area Maricopa
Rooms
Other Rooms Family Room
Master Bedroom Split
Den/Bedroom Plus 3
Separate Den/Office N
Interior
Interior Features Granite Counters, Eat-in Kitchen, Kitchen Island, Full Bth Master Bdrm
Heating Electric
Cooling Central Air, Ceiling Fan(s)
Flooring Carpet, Tile
Fireplace No
Window Features Low-Emissivity Windows,Dual Pane
Appliance Electric Cooktop
SPA None
Exterior
Exterior Feature Storage
Parking Features Assigned
Carport Spaces 2
Fence Wood
Community Features Community Spa, Near Bus Stop, Biking/Walking Path
Utilities Available SRP
Roof Type Built-Up,Foam
Porch Patio
Private Pool No
Building
Lot Description Grass Front
Story 1
Builder Name Unknown
Sewer Public Sewer
Water City Water
Architectural Style Other
Structure Type Storage
New Construction No
Schools
Elementary Schools Pueblo Elementary School
Middle Schools Mohave Middle School
High Schools Saguaro High School
School District Scottsdale Unified District
Others
HOA Name CHATEAU DE VIE 2
HOA Fee Include Roof Repair,Insurance,Sewer,Maintenance Grounds,Front Yard Maint,Trash,Water,Roof Replacement,Maintenance Exterior
Senior Community No
Tax ID 173-26-026
Ownership Fee Simple
Acceptable Financing Cash, Conventional
Horse Property N
Disclosures Agency Discl Req, Seller Discl Avail
Possession By Agreement
Listing Terms Cash, Conventional
Special Listing Condition FIRPTA may apply

Copyright 2025 Arizona Regional Multiple Listing Service, Inc. All rights reserved.

GET MORE INFORMATION







