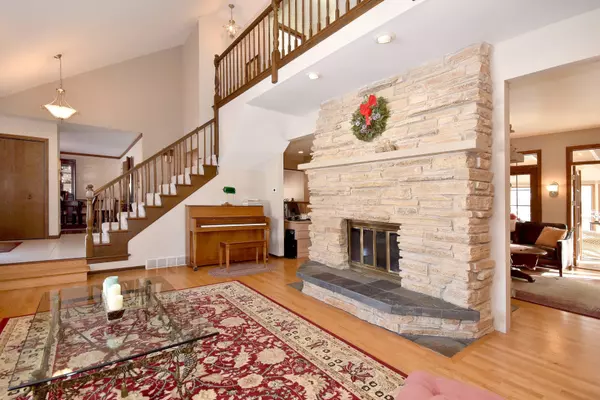$517,500
$539,000
4.0%For more information regarding the value of a property, please contact us for a free consultation.
5 Beds
3 Baths
3,894 SqFt
SOLD DATE : 04/16/2021
Key Details
Sold Price $517,500
Property Type Single Family Home
Sub Type Detached Single
Listing Status Sold
Purchase Type For Sale
Square Footage 3,894 sqft
Price per Sqft $132
MLS Listing ID 10984285
Sold Date 04/16/21
Style Contemporary
Bedrooms 5
Full Baths 3
Year Built 1978
Annual Tax Amount $10,725
Tax Year 2019
Lot Size 0.414 Acres
Lot Dimensions 100 X 175
Property Sub-Type Detached Single
Property Description
Over 4500 sq. ft. of living space on a large wooded lot (100x175). 1st floor Master Suite with a double tray ceiling and 2 walk-in closets. Bath has a raised soaking tub, separate shower, 2 sink areas and private door to the deck. See thru, slate raised hearth fireplace between living room and and family room. Large bright sun room w/skylights bordered by a large deck (redone in 2020). Separate dining room w/parquet floor. Updated gourmet kitchen with KitchenAid microwave double oven, downdraft 36" cooktop and dishwasher. Subzero commercial grade refrigerator and freezer. Granite countertops and island. Wine fridge and walk-in pantry. First floor also has an office/bedroom, additional full bath and laundry room. Second floor features four bedrooms (one tandem) all with new carpeting and ceiling fans. A new spa bath was updated in 2018. Basement is finished with a rec room, game room, wine room (currently used as a storage room) and tons of storage. There's a 2 1/2 car attached garage. Roof was new in 2016 (tear off) along with cement driveway. The area has a pastoral country feel, but it is close to everything. The entrance to both Rts. 83 and 290 are only 1/2 mile away. Wood Dale Grove Forest Preserve is adjacent to this development. it is an 185 acre park with hiking trails and a 9 acre fishing lake.
Location
State IL
County Du Page
Area Addison
Rooms
Basement Finished, Crawl Space, Full
Interior
Interior Features Cathedral Ceiling(s), Wet Bar, 1st Floor Bedroom, In-Law Floorplan, 1st Floor Full Bath, Built-in Features, Walk-In Closet(s)
Heating Natural Gas, Forced Air, Sep Heating Systems - 2+, Zoned
Cooling Central Air, Zoned
Flooring Hardwood, Laminate
Fireplaces Number 1
Fireplaces Type Double Sided, Attached Fireplace Doors/Screen, Gas Log, Gas Starter
Equipment TV-Cable, Ceiling Fan(s), Fan-Attic Exhaust, Sump Pump
Fireplace Y
Appliance Double Oven, Microwave, Dishwasher, Refrigerator, High End Refrigerator, Washer, Dryer, Disposal, Stainless Steel Appliance(s), Wine Refrigerator, Humidifier
Laundry Main Level, Gas Dryer Hookup, In Unit
Exterior
Garage Spaces 2.1
Community Features Street Paved
Roof Type Asphalt,Rubber
Building
Lot Description Wooded, Mature Trees
Building Description Brick,Cedar, No
Sewer Public Sewer, Overhead Sewers
Water Lake Michigan, Public
Level or Stories 2 Stories
Structure Type Brick,Cedar
New Construction false
Schools
Elementary Schools Fullerton Elementary School
Middle Schools Indian Trail Junior High School
High Schools Addison Trail High School
School District 4 , 4, 88
Others
HOA Fee Include None
Ownership Fee Simple
Special Listing Condition None
Read Less Info
Want to know what your home might be worth? Contact us for a FREE valuation!

Our team is ready to help you sell your home for the highest possible price ASAP

© 2025 Listings courtesy of MRED as distributed by MLS GRID. All Rights Reserved.
Bought with Cheri Cage of Berkshire Hathaway HomeServices American Heritage

GET MORE INFORMATION







