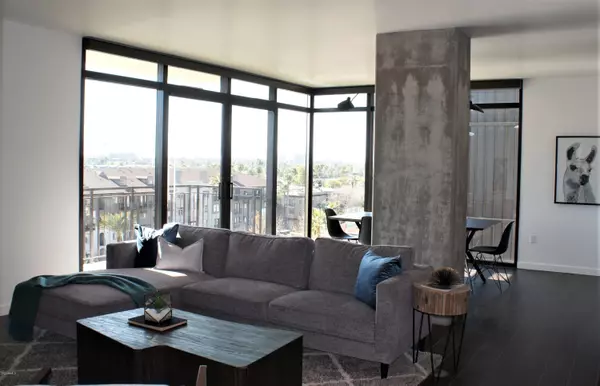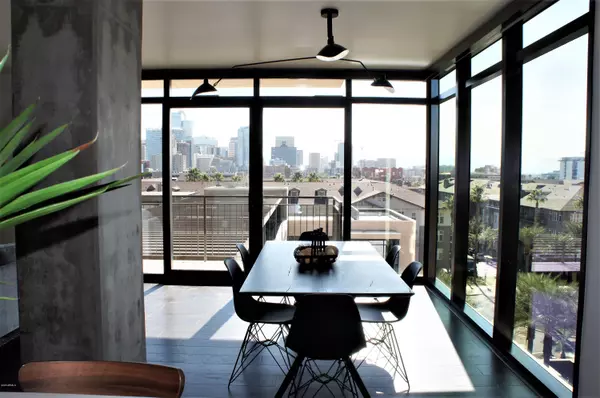$543,000
$550,000
1.3%For more information regarding the value of a property, please contact us for a free consultation.
2 Beds
2 Baths
1,425 SqFt
SOLD DATE : 06/02/2020
Key Details
Sold Price $543,000
Property Type Condo
Sub Type Apartment
Listing Status Sold
Purchase Type For Sale
Square Footage 1,425 sqft
Price per Sqft $381
Subdivision Portland On The Park
MLS Listing ID 5938943
Sold Date 06/02/20
Bedrooms 2
HOA Fees $724/mo
HOA Y/N Yes
Year Built 2016
Annual Tax Amount $5,736
Tax Year 2016
Lot Size 1,314 Sqft
Acres 0.03
Property Sub-Type Apartment
Source Arizona Regional Multiple Listing Service (ARMLS)
Property Description
Start at the top! When tour this home, start from the rooftop garden! The garden has 360 degree views of the city, bbq grills, huge TV with surround sound and lush vegetation. When you get to the condo you'll see breathtaking views from this 7th floor South extremely private home! Ultra-modern finishes include quartz counters, engineered wood flooring, gourmet kitchen with gas cooktop, Bosch stainless appliances, soft-close cabinets (with pullouts), automated Hunter-Douglass roller blinds, Electrolux washer and dryer and much more. The HOA fee includes all utilities except power (water/sewer/trash, gas, fiber optic internet, basic direct tv) as well as the concierge. The 7th floor has a public patio facing North with views of the Phoenix Mountains and the Japanese Friendship Garden. The ground floor features an ''indoor art walk,'' workout center, pool, more grills, and another large TV. Keep your cars cool with two spots in the garage (one with Tesla charger installed). An assigned private and secure storage unit is also included. The residents are a very active and social community. Be just seconds from the Arts and Entertainment District and the light rail (which zips you to the airport, Chase Field, the Herberger Theater and beyond). Luxury in the heart of the city!
Location
State AZ
County Maricopa
Community Portland On The Park
Direction North on Central to Portland, Left (W) on Portland to building on right.
Rooms
Den/Bedroom Plus 2
Separate Den/Office N
Interior
Interior Features High Speed Internet, Smart Home, Double Vanity, Eat-in Kitchen, 9+ Flat Ceilings, No Interior Steps, Kitchen Island, Full Bth Master Bdrm
Heating Electric
Cooling Central Air
Flooring Wood
Fireplaces Type None
Fireplace No
Window Features Low-Emissivity Windows,Dual Pane,Tinted Windows
Appliance Gas Cooktop
SPA Heated
Laundry Wshr/Dry HookUp Only
Exterior
Parking Features Gated, Addtn'l Purchasable, Separate Strge Area, Assigned, Community Structure
Garage Spaces 2.0
Garage Description 2.0
Fence Wrought Iron
Pool None
Community Features Gated, Community Spa Htd, Community Pool Htd, Near Light Rail Stop, Near Bus Stop, Historic District, Concierge, Biking/Walking Path, Fitness Center
View City Light View(s)
Roof Type Other
Porch Patio
Private Pool No
Building
Lot Description Desert Back, Desert Front
Story 14
Builder Name Independent Builder
Sewer Public Sewer
Water City Water
New Construction No
Schools
Elementary Schools Kenilworth Elementary School
Middle Schools Palo Verde School
High Schools Central High School
School District Phoenix Union High School District
Others
HOA Name AAM Management
HOA Fee Include Roof Repair,Insurance,Sewer,Cable TV,Maintenance Grounds,Front Yard Maint,Trash,Water,Roof Replacement,Maintenance Exterior
Senior Community No
Tax ID 111-34-160
Ownership Condominium
Acceptable Financing Cash, Conventional, VA Loan
Horse Property N
Listing Terms Cash, Conventional, VA Loan
Financing Conventional
Read Less Info
Want to know what your home might be worth? Contact us for a FREE valuation!

Our team is ready to help you sell your home for the highest possible price ASAP

Copyright 2025 Arizona Regional Multiple Listing Service, Inc. All rights reserved.
Bought with Coldwell Banker Realty
GET MORE INFORMATION







