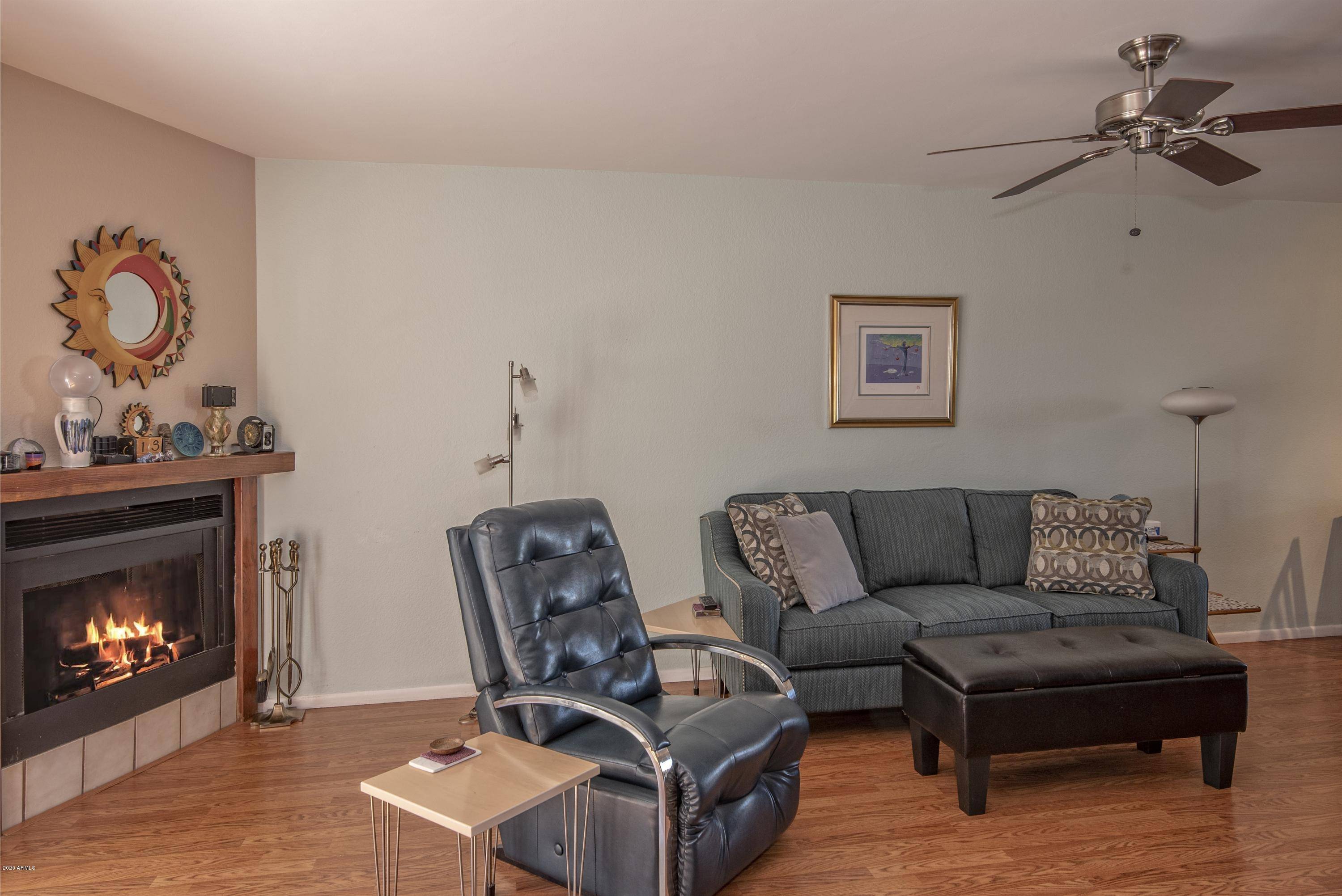$172,750
$172,750
For more information regarding the value of a property, please contact us for a free consultation.
2 Beds
1.5 Baths
1,149 SqFt
SOLD DATE : 04/15/2020
Key Details
Sold Price $172,750
Property Type Townhouse
Sub Type Townhouse
Listing Status Sold
Purchase Type For Sale
Square Footage 1,149 sqft
Price per Sqft $150
Subdivision Brighton Heights
MLS Listing ID 6038176
Sold Date 04/15/20
Bedrooms 2
HOA Fees $320/mo
HOA Y/N Yes
Year Built 1985
Annual Tax Amount $588
Tax Year 2019
Lot Size 773 Sqft
Acres 0.02
Property Sub-Type Townhouse
Source Arizona Regional Multiple Listing Service (ARMLS)
Property Description
Remodeled condo at the base of Phoenix Mountain Preserve! Well maintained 2 bedroom, 1-1/2 bath condo with the largest patio in the complex. All popcorn ceilings removed, interior painted, modern lighting fixtures & ceiling fans, A/C within 5 yrs. old, newer water heater, newer garbage disposal, newer patio concrete and planting area. Custom built-ins under the stairway and on the upstairs landing including a nice size linen closet and extra storage cabinets. Beautiful built-ins in master bedroom as well. Upstairs bath remodeled with custom cabinets. Complex is beautiful as well with new pool, sauna, exterior freshly painted and roof work is currently in progress with Unit #1 being first. Easy access to freeways and amenities plus the serenity of mountain views and great trails.
Location
State AZ
County Maricopa
Community Brighton Heights
Direction North on 12th St., Right on Alice, Left on 14th St., Right on Puget to complex. Unit #1.
Rooms
Master Bedroom Upstairs
Den/Bedroom Plus 2
Separate Den/Office N
Interior
Interior Features High Speed Internet, Upstairs, Eat-in Kitchen, Full Bth Master Bdrm
Heating Electric
Cooling Central Air, Ceiling Fan(s)
Flooring Laminate
Fireplaces Type 1 Fireplace, Living Room
Fireplace Yes
Window Features Solar Screens
SPA None
Exterior
Parking Features Assigned
Carport Spaces 1
Fence Block
Pool None
Community Features Community Spa, Community Spa Htd, Community Pool
View Mountain(s)
Roof Type Tile,Built-Up
Porch Covered Patio(s), Patio
Building
Lot Description Desert Back, Desert Front
Story 2
Builder Name Unknown
Sewer Public Sewer
Water City Water
New Construction No
Schools
Elementary Schools Desert View Elementary School
Middle Schools Royal Palm Middle School
High Schools Sunnyslope High School
School District Glendale Union High School District
Others
HOA Name Desert Realty
HOA Fee Include Roof Repair,Insurance,Sewer,Maintenance Grounds,Front Yard Maint,Trash,Water,Roof Replacement,Maintenance Exterior
Senior Community No
Tax ID 160-01-013
Ownership Fee Simple
Acceptable Financing Cash, Conventional, VA Loan
Horse Property N
Listing Terms Cash, Conventional, VA Loan
Financing Conventional
Read Less Info
Want to know what your home might be worth? Contact us for a FREE valuation!

Our team is ready to help you sell your home for the highest possible price ASAP

Copyright 2025 Arizona Regional Multiple Listing Service, Inc. All rights reserved.
Bought with NORTH&CO.
GET MORE INFORMATION







