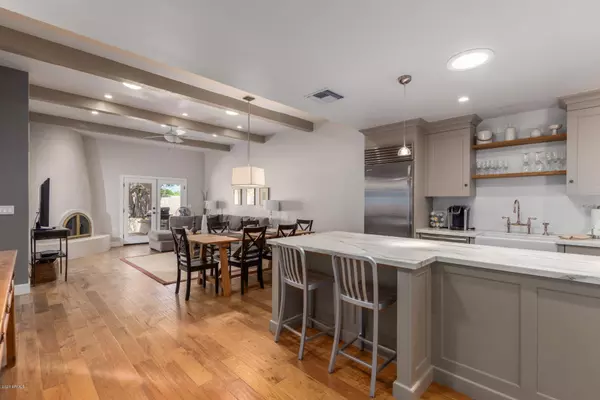$468,000
$460,000
1.7%For more information regarding the value of a property, please contact us for a free consultation.
3 Beds
2 Baths
1,437 SqFt
SOLD DATE : 05/14/2020
Key Details
Sold Price $468,000
Property Type Single Family Home
Sub Type Patio Home
Listing Status Sold
Purchase Type For Sale
Square Footage 1,437 sqft
Price per Sqft $325
Subdivision Indian Bend Village No 3 Unit 40-58 120-145
MLS Listing ID 6064597
Sold Date 05/14/20
Style Spanish
Bedrooms 3
HOA Fees $165/mo
HOA Y/N Yes
Year Built 1981
Annual Tax Amount $2,099
Tax Year 2019
Lot Size 3,410 Sqft
Acres 0.08
Property Sub-Type Patio Home
Source Arizona Regional Multiple Listing Service (ARMLS)
Property Description
Great curb appeal for this turnkey patio home that backs an open space! See Virtual Tour! Through an inviting front patio, enter to beautiful wood floors and high beamed ceilings. The open concept layout includes a fireplace, an eat-in kitchen and an abundance of custom cabinets, Carrara marble counters, large island w/breakfast bar, farm sink, pantry cabinets, sub-zero refrigerator, Bosch S/S appliances. 3rd bedroom with built-in Murphy bed doubles as an office. Master has a bay window sitting area and a 3/4 bath that includes a double vanity, tiled step-in shower and walk-in closet. Backyard is a beautiful brick paved patio. Close to shopping, golf, schools and the loop 101. This home is nicely upgraded and won't last long! Furniture available for $15,000 on separate bill of sale.
Location
State AZ
County Maricopa
Community Indian Bend Village No 3 Unit 40-58 120-145
Direction Indian Bend and Hayden, S. to Lincoln Dr., then west to first right hand turn; follow curve to N. 79th Pl. North to E. Cactus Wren, W. to property.
Rooms
Den/Bedroom Plus 3
Separate Den/Office N
Interior
Interior Features High Speed Internet, Double Vanity, Breakfast Bar, 9+ Flat Ceilings, Kitchen Island, Pantry, 3/4 Bath Master Bdrm
Heating Electric
Cooling Central Air, Ceiling Fan(s)
Flooring Carpet, Tile, Wood
Fireplaces Type 1 Fireplace, Living Room
Fireplace Yes
Window Features Skylight(s),Dual Pane
Appliance Electric Cooktop
SPA None
Exterior
Parking Features Garage Door Opener
Garage Spaces 2.0
Garage Description 2.0
Fence Block
Pool None
Community Features Community Spa, Community Spa Htd, Community Pool Htd, Community Pool, Tennis Court(s)
View Mountain(s)
Roof Type Tile,Foam
Porch Covered Patio(s), Patio
Building
Lot Description Sprinklers In Rear, Sprinklers In Front, Desert Back, Desert Front
Story 1
Builder Name Unknown
Sewer Public Sewer
Water City Water
Architectural Style Spanish
New Construction No
Schools
Elementary Schools Pueblo Elementary School
Middle Schools Mohave Middle School
High Schools Saguaro High School
School District Scottsdale Unified District
Others
HOA Name City Property Mngmt
HOA Fee Include Maintenance Grounds,Front Yard Maint
Senior Community No
Tax ID 174-21-611
Ownership Fee Simple
Acceptable Financing Cash, Conventional, FHA, VA Loan
Horse Property N
Listing Terms Cash, Conventional, FHA, VA Loan
Financing Conventional
Read Less Info
Want to know what your home might be worth? Contact us for a FREE valuation!

Our team is ready to help you sell your home for the highest possible price ASAP

Copyright 2025 Arizona Regional Multiple Listing Service, Inc. All rights reserved.
Bought with HomeSmart
GET MORE INFORMATION







