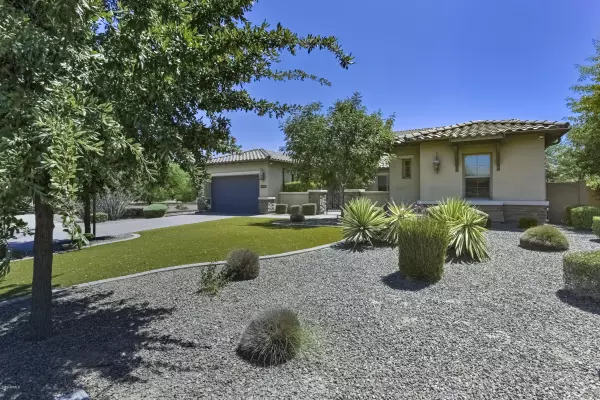$1,100,000
$1,200,000
8.3%For more information regarding the value of a property, please contact us for a free consultation.
3 Beds
4 Baths
4,045 SqFt
SOLD DATE : 09/29/2020
Key Details
Sold Price $1,100,000
Property Type Single Family Home
Sub Type Single Family - Detached
Listing Status Sold
Purchase Type For Sale
Square Footage 4,045 sqft
Price per Sqft $271
Subdivision Windrose Estates
MLS Listing ID 6097872
Sold Date 09/29/20
Style Other (See Remarks), Santa Barbara/Tuscan
Bedrooms 3
HOA Fees $145/mo
HOA Y/N Yes
Originating Board Arizona Regional Multiple Listing Service (ARMLS)
Year Built 2012
Annual Tax Amount $5,300
Tax Year 2019
Lot Size 0.261 Acres
Acres 0.26
Property Description
*3-D Virtual Tour Available!* Come see this beautiful home located in the gated community of Windrose Estates in North Scottsdale. This turn-key residence is perfect for entertaining or raising a family; it boasts a true split floor plan, multiple living spaces, extended three car garage, and a resort-style backyard with mountain views for optimal enjoyment. No detail was overlooked as the interior of the home was designed with luxurious in-trend features. The stunning kitchen incorporates custom white cabinetry, high-end granite counters, and a contrasting center island that opens to the family room. Master suite offers spacious living corridors, freestanding soaking tub, walk-in shower, dual vanities and large closet with built-in organizers... The two secondary bedrooms, bathrooms and a bonus office/den are all located on the main floor. Upstairs you will find a huge open loft including a wet bar, half bathroom, and walk-in closet. It only gets better as you step out into the backyard oasis; large pool, relaxing spa, gas fireplace and synthetic maintenance-free grass area. This is truly a great home, in a prime location! The property is minutes from the freeway, restaurants and entertaining districts. Call to schedule a tour today!
Location
State AZ
County Maricopa
Community Windrose Estates
Direction From Cactus Rd & 94th St: North on 94th St to Sweetwater Ave, take a right on Sweetwater Ave and then an immediate right onto 94th Pl. Once you are through the gate property is the first on the left.
Rooms
Other Rooms Loft, Great Room, Family Room
Master Bedroom Split
Den/Bedroom Plus 5
Separate Den/Office Y
Interior
Interior Features Master Downstairs, Eat-in Kitchen, Breakfast Bar, Fire Sprinklers, Vaulted Ceiling(s), Wet Bar, Kitchen Island, Double Vanity, Separate Shwr & Tub, High Speed Internet, Granite Counters
Heating Electric
Cooling Refrigeration
Flooring Carpet, Stone, Tile, Wood
Fireplaces Type Exterior Fireplace
Fireplace Yes
Window Features ENERGY STAR Qualified Windows, Double Pane Windows
SPA Private
Laundry Dryer Included, Washer Included
Exterior
Exterior Feature Covered Patio(s)
Parking Features Extnded Lngth Garage
Garage Spaces 3.0
Garage Description 3.0
Fence Block, Wrought Iron
Pool Variable Speed Pump, Heated, Private
Community Features Gated Community
Utilities Available APS, SW Gas
Amenities Available Other
View City Lights, Mountain(s)
Roof Type Tile
Building
Lot Description Corner Lot, Desert Back, Desert Front, Synthetic Grass Frnt, Synthetic Grass Back, Auto Timer H2O Front, Auto Timer H2O Back
Story 2
Builder Name Camelot Homes
Sewer Public Sewer
Water City Water
Architectural Style Other (See Remarks), Santa Barbara/Tuscan
Structure Type Covered Patio(s)
New Construction No
Schools
Elementary Schools Redfield Elementary School
Middle Schools Desert Canyon Middle School
High Schools Desert Mountain High School
School District Scottsdale Unified District
Others
HOA Name Windrose Estates
HOA Fee Include Other (See Remarks)
Senior Community No
Tax ID 217-26-914
Ownership Fee Simple
Acceptable Financing Cash, Conventional
Horse Property N
Listing Terms Cash, Conventional
Financing Conventional
Read Less Info
Want to know what your home might be worth? Contact us for a FREE valuation!

Our team is ready to help you sell your home for the highest possible price ASAP

Copyright 2025 Arizona Regional Multiple Listing Service, Inc. All rights reserved.
Bought with Upland Group, Inc.
GET MORE INFORMATION







