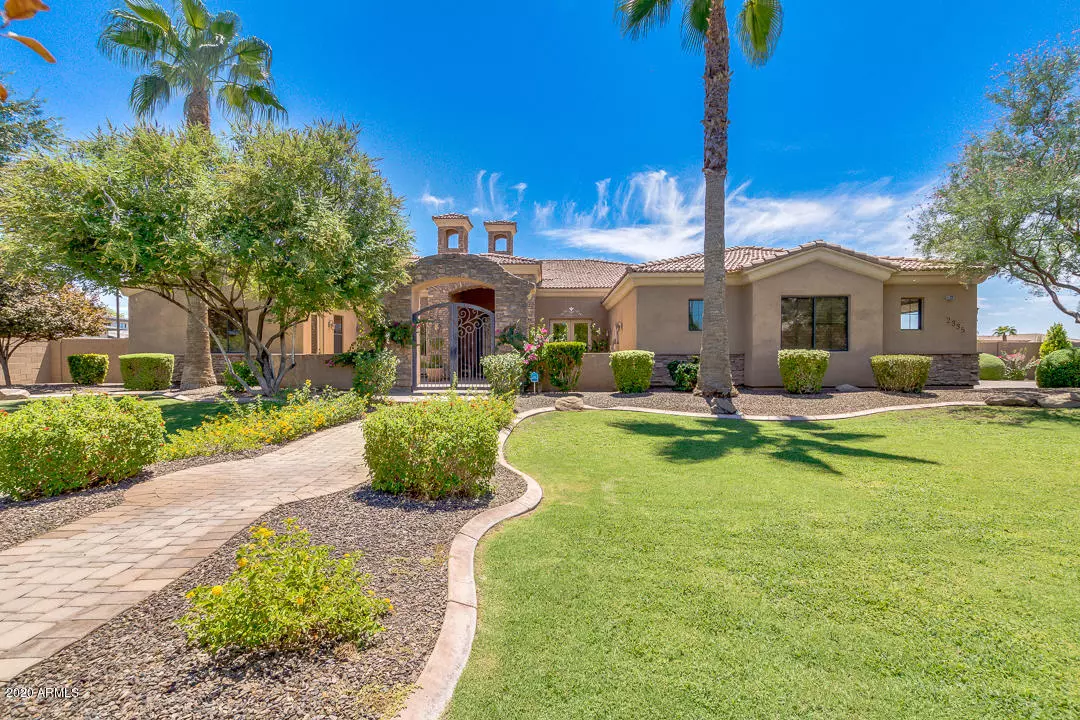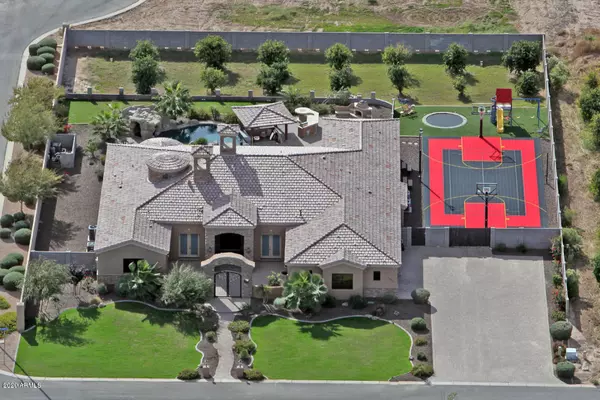$1,385,000
$1,400,000
1.1%For more information regarding the value of a property, please contact us for a free consultation.
4 Beds
4.5 Baths
4,994 SqFt
SOLD DATE : 09/30/2020
Key Details
Sold Price $1,385,000
Property Type Single Family Home
Sub Type Single Family - Detached
Listing Status Sold
Purchase Type For Sale
Square Footage 4,994 sqft
Price per Sqft $277
Subdivision Circle G At Silver Creek
MLS Listing ID 6118951
Sold Date 09/30/20
Style Contemporary,Santa Barbara/Tuscan
Bedrooms 4
HOA Fees $84/qua
HOA Y/N Yes
Originating Board Arizona Regional Multiple Listing Service (ARMLS)
Year Built 2007
Annual Tax Amount $9,199
Tax Year 2019
Lot Size 0.822 Acres
Acres 0.82
Property Description
SPECTACULAR CUSTOM HOME WITH CASITA!! in Circle G at Silver Creek. One of a kind UPDATED & REMODELED 2019. 4 Bedroom 4.5 Baths on 35,827 sq ft lot. Gourmet Kitchen features Custom floor to ceiling cabinets,48'' Viking dbl oven stove w pot filler Dbl. wide Ref, .24'' Lime stone floors, Huge Island, all with Quartz counters. Great room & Dining w Custom Cantera fireplaces, Wet Bar, wine fridge! views to Resort Style Backyard. Grand Luxurious Master Suite redone 2019 w Wood Floors, Lavish multi head shower and freestanding Tub. WOW BEVERLY HILLS STYLE CLOSET W CHANDELIER!! GLASS FACED CABINETS! TOO DIE FOR!! Office/den/library . MOVIE THEATER. Split plan w full baths in bedrooms. Laundry and storage rooms w custom cabinets. RESORT BACKYARD with huge covered patio, SEE MORE ... Pebble tech Pool,spa with water feature,Huge rock Waterslide, Grotto style Jacuzzi, attached sunken bar area w gazebo. Large outdoor fireplace, built in BBQ, Full court basketball court and in ground trampoline,children's play area, RV gate and your own citrus orchard and don't miss the Casita w full bath and closet. All close to 202 fwy and San Tan Mall. This home is equipped with Smart technology and total surround sound . Too much to list MUST SEE
Location
State AZ
County Maricopa
Community Circle G At Silver Creek
Direction SOUTH TO ORLEANS, WEST (RIGHT), TO DEBRA NORTH(RIGHT) TO PLUM RIGHT TO HOME ON RIGHT **NO SIGN**.
Rooms
Other Rooms Library-Blt-in Bkcse, Great Room, Media Room, BonusGame Room
Master Bedroom Split
Den/Bedroom Plus 7
Separate Den/Office Y
Interior
Interior Features Master Downstairs, Breakfast Bar, 9+ Flat Ceilings, Central Vacuum, No Interior Steps, Vaulted Ceiling(s), Kitchen Island, Pantry, Double Vanity, Full Bth Master Bdrm, Separate Shwr & Tub, High Speed Internet
Heating Natural Gas
Cooling Refrigeration, Ceiling Fan(s)
Flooring Carpet, Stone, Wood
Fireplaces Type 2 Fireplace, Exterior Fireplace, Family Room, Gas
Fireplace Yes
Window Features Double Pane Windows
SPA Heated,Private
Exterior
Exterior Feature Covered Patio(s), Playground, Gazebo/Ramada, Patio, Private Yard, Sport Court(s), Built-in Barbecue, Separate Guest House
Garage Attch'd Gar Cabinets, Electric Door Opener, Extnded Lngth Garage, RV Gate, Side Vehicle Entry
Garage Spaces 3.0
Garage Description 3.0
Fence Block
Pool Heated, Private
Utilities Available SRP, SW Gas
Amenities Available Management
Waterfront No
View Mountain(s)
Roof Type Tile
Private Pool Yes
Building
Lot Description Sprinklers In Rear, Sprinklers In Front, Corner Lot, Grass Front, Grass Back
Story 1
Builder Name CUSTOM
Sewer Public Sewer
Water City Water
Architectural Style Contemporary, Santa Barbara/Tuscan
Structure Type Covered Patio(s),Playground,Gazebo/Ramada,Patio,Private Yard,Sport Court(s),Built-in Barbecue, Separate Guest House
New Construction Yes
Schools
Elementary Schools Weinberg Elementary School
Middle Schools Willie & Coy Payne Jr. High
High Schools Basha High School
School District Chandler Unified District
Others
HOA Name Circle G @ Silver Cr
HOA Fee Include Maintenance Grounds
Senior Community No
Tax ID 304-76-230
Ownership Fee Simple
Acceptable Financing Cash, Conventional
Horse Property N
Listing Terms Cash, Conventional
Financing Other
Read Less Info
Want to know what your home might be worth? Contact us for a FREE valuation!

Our team is ready to help you sell your home for the highest possible price ASAP

Copyright 2024 Arizona Regional Multiple Listing Service, Inc. All rights reserved.
Bought with Infinity & Associates Real Estate

GET MORE INFORMATION







