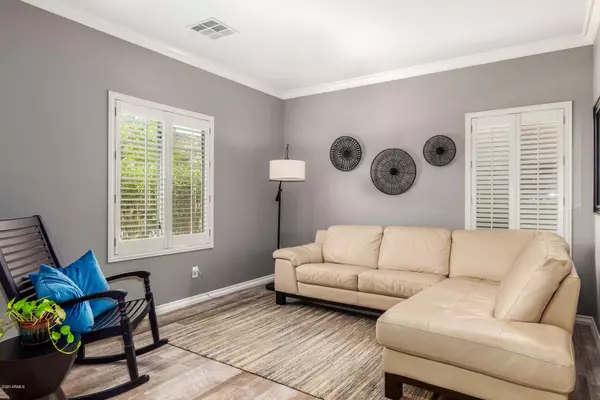$379,900
$379,900
For more information regarding the value of a property, please contact us for a free consultation.
3 Beds
2.5 Baths
2,175 SqFt
SOLD DATE : 10/13/2020
Key Details
Sold Price $379,900
Property Type Single Family Home
Sub Type Single Family Residence
Listing Status Sold
Purchase Type For Sale
Square Footage 2,175 sqft
Price per Sqft $174
Subdivision Stetson Valley Parcels 18 19 24 25 26
MLS Listing ID 6119354
Sold Date 10/13/20
Style Other
Bedrooms 3
HOA Fees $73/qua
HOA Y/N Yes
Year Built 2008
Annual Tax Amount $2,759
Tax Year 2019
Lot Size 6,000 Sqft
Acres 0.14
Property Sub-Type Single Family Residence
Source Arizona Regional Multiple Listing Service (ARMLS)
Property Description
Come see this beautiful home. Home has been completely updated. Master bedroom and bath are downstairs. Master bathroom & walk-in closet feature Carerra marble floor and trim. Main floor is tiled with wood-look porcelain and features crown molding. Plantation shutters and high 9' ceilings throughout. Kitchen and family room are open concept with stainless steel appliances, granite countertops and subway tile backsplash. Enjoy your backyard with mountain views and peaceful water feature on your extended patio. Stairway and second floor have solid oak flooring. Epoxy floors on patio and garage. Home is 1/2 mile from Deem Hills Park with hiking, soccer fields, and dog park. Area is full of greenbelts, mountain views, trails, and playgrounds. Close to I-17 & 101, Norterra and Lake Pleasant.
Location
State AZ
County Maricopa
Community Stetson Valley Parcels 18 19 24 25 26
Area Maricopa
Direction I-17 to Pinnacle Peak exit. Off exit go west until 51st Avenue. On 51st Avenue go North and make a left on Molly Lane. Take second exit off circle and home is on the right hand side.
Rooms
Other Rooms Family Room
Master Bedroom Downstairs
Den/Bedroom Plus 3
Separate Den/Office N
Interior
Interior Features Double Vanity, Master Downstairs, 9+ Flat Ceilings, Kitchen Island, Pantry, Full Bth Master Bdrm
Heating Electric, Natural Gas
Cooling Central Air
Flooring Stone, Tile, Wood
Fireplaces Type None
Fireplace No
Window Features Solar Screens,Dual Pane
SPA None
Exterior
Parking Features Attch'd Gar Cabinets
Garage Spaces 2.0
Carport Spaces 2
Garage Description 2.0
Fence Concrete Panel
Pool None
Utilities Available APS
Roof Type Tile
Porch Patio
Total Parking Spaces 2
Private Pool No
Building
Lot Description Natural Desert Back, Natural Desert Front
Story 2
Builder Name GREYSTONE HOMES
Sewer Public Sewer
Water City Water
Architectural Style Other
New Construction No
Schools
Middle Schools Hillcrest Middle School
High Schools Sandra Day O'Connor High School
School District Deer Valley Unified District
Others
HOA Name Stetson Valley
HOA Fee Include Other (See Remarks)
Senior Community No
Tax ID 201-41-600
Ownership Fee Simple
Acceptable Financing Cash, Conventional, FHA, VA Loan
Horse Property N
Disclosures Agency Discl Req, Seller Discl Avail
Possession By Agreement
Listing Terms Cash, Conventional, FHA, VA Loan
Financing Conventional
Read Less Info
Want to know what your home might be worth? Contact us for a FREE valuation!

Our team is ready to help you sell your home for the highest possible price ASAP

Copyright 2025 Arizona Regional Multiple Listing Service, Inc. All rights reserved.
Bought with Arizona Pacific Real Estate

GET MORE INFORMATION







