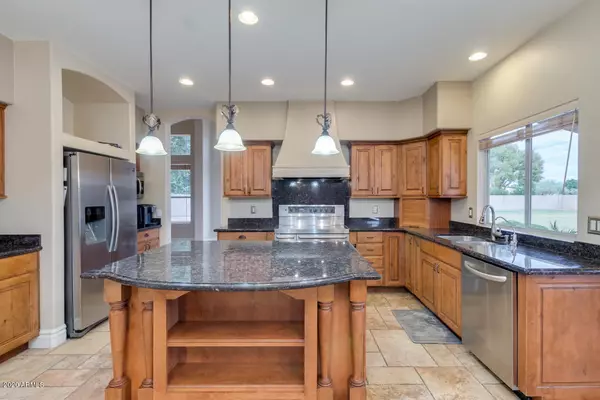$935,000
$999,999
6.5%For more information regarding the value of a property, please contact us for a free consultation.
5 Beds
3.5 Baths
4,467 SqFt
SOLD DATE : 03/11/2021
Key Details
Sold Price $935,000
Property Type Single Family Home
Sub Type Single Family Residence
Listing Status Sold
Purchase Type For Sale
Square Footage 4,467 sqft
Price per Sqft $209
Subdivision Equestrian Estates At Finley Farms
MLS Listing ID 6158893
Sold Date 03/11/21
Style Santa Barbara/Tuscan
Bedrooms 5
HOA Fees $56/mo
HOA Y/N Yes
Year Built 1996
Annual Tax Amount $4,137
Tax Year 2020
Lot Size 1.004 Acres
Acres 1.0
Property Sub-Type Single Family Residence
Source Arizona Regional Multiple Listing Service (ARMLS)
Property Description
Unbelievable opportunity in the heart of Gilbert for this majestic estate on over an acre, featuring 5 bedrooms, 3.5 baths, 3-car garage, pool, a casita & horse privileges! The home is filled with natural light from walls of windows showcasing the beautiful yard. A center island anchors the chef's kitchen offering custom cabinets, ss appliances & a walk in pantry is open to the family room with its cozy fireplace & wet bar. There is also a 2nd master on the main floor currently used as an office. Upstairs are 3 spacious bedrooms, a huge bonus room (perfect for a media space) & the luxurious master suite with 2 vanities & walk in shower. The casita is self-contained with kitchen, living room, bedroom, separate entrance. Flood irrigation, RV gates with 60 ft pad, 36 owned solar panels 10kw!
Location
State AZ
County Maricopa
Community Equestrian Estates At Finley Farms
Direction East on Elliot to Equestrian Court then south to the home on the east side of the street.
Rooms
Other Rooms Library-Blt-in Bkcse, Guest Qtrs-Sep Entrn, Loft, Family Room, BonusGame Room
Guest Accommodations 473.0
Master Bedroom Split
Den/Bedroom Plus 9
Separate Den/Office Y
Interior
Interior Features High Speed Internet, Double Vanity, Master Downstairs, Upstairs, Eat-in Kitchen, Breakfast Bar, 9+ Flat Ceilings, Soft Water Loop, Vaulted Ceiling(s), Wet Bar, Kitchen Island, Pantry, Full Bth Master Bdrm, Separate Shwr & Tub
Heating Natural Gas
Cooling Central Air, Ceiling Fan(s), Mini Split
Flooring Carpet, Stone
Fireplaces Type 1 Fireplace, Family Room
Fireplace Yes
Window Features Solar Screens
Appliance Water Purifier
SPA None
Laundry Other, See Remarks, Wshr/Dry HookUp Only
Exterior
Exterior Feature Playground, Private Yard, Separate Guest House
Parking Features RV Access/Parking, RV Gate, Garage Door Opener
Garage Spaces 3.0
Garage Description 3.0
Fence Block
Pool None
Landscape Description Flood Irrigation
Community Features Horse Facility, Playground, Biking/Walking Path
Roof Type Tile
Porch Covered Patio(s), Patio
Building
Lot Description Sprinklers In Rear, Sprinklers In Front, Desert Back, Cul-De-Sac, Gravel/Stone Front, Grass Back, Flood Irrigation
Story 2
Builder Name Jackson Properties
Sewer Public Sewer
Water City Water
Architectural Style Santa Barbara/Tuscan
Structure Type Playground,Private Yard, Separate Guest House
New Construction No
Schools
Elementary Schools Finley Farms Elementary
Middle Schools Greenfield Elementary School
High Schools Gilbert High School
School District Gilbert Unified District
Others
HOA Name Desert Vista Comm
HOA Fee Include Maintenance Grounds
Senior Community No
Tax ID 304-21-317
Ownership Fee Simple
Acceptable Financing 1031 Exchange, Lease Purchase, Wraparound
Horse Property Y
Horse Feature Other, See Remarks, Bridle Path Access
Listing Terms 1031 Exchange, Lease Purchase, Wraparound
Financing Conventional
Read Less Info
Want to know what your home might be worth? Contact us for a FREE valuation!

Our team is ready to help you sell your home for the highest possible price ASAP

Copyright 2025 Arizona Regional Multiple Listing Service, Inc. All rights reserved.
Bought with Russ Lyon Sotheby's International Realty
GET MORE INFORMATION







