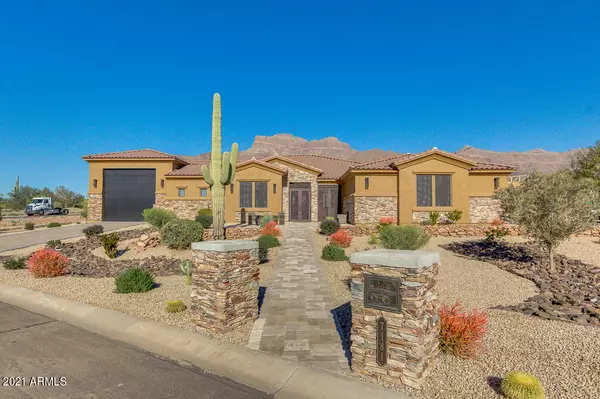$1,250,000
$1,400,000
10.7%For more information regarding the value of a property, please contact us for a free consultation.
4 Beds
3.5 Baths
3,000 SqFt
SOLD DATE : 03/15/2021
Key Details
Sold Price $1,250,000
Property Type Single Family Home
Sub Type Single Family Residence
Listing Status Sold
Purchase Type For Sale
Square Footage 3,000 sqft
Price per Sqft $416
Subdivision Superstition Highlands Unit 3
MLS Listing ID 6177762
Sold Date 03/15/21
Bedrooms 4
HOA Fees $15/ann
HOA Y/N Yes
Year Built 2020
Annual Tax Amount $1,288
Tax Year 2020
Lot Size 0.966 Acres
Acres 0.97
Property Sub-Type Single Family Residence
Source Arizona Regional Multiple Listing Service (ARMLS)
Property Description
Luxurious 4 bed, 3.5 bath property with stunning views of the Superstition Mountains. Featuring a stunning facade with desert landscaping, and a 3 car climate controlled garage with built-in cabinets plus a 50' climate controlled RV garage! The lavish interior boasts an elegant living area with a linear fireplace, a cozy den, and a fabulous kitchen comprised of ample cabinet and counter space, a pantry, stainless steel appliances, a lovely breakfast room, and an island with a bar. Inside the grandiose master bedroom you will find a private exit, a walk-in closet, and a full bath with double sinks, as well as separate tub and shower. Finally, the expansive backyard includes a covered patio, fire pit, a refreshing pool/spa combo, and a spacious deck with breathtaking mountain views
Location
State AZ
County Pinal
Community Superstition Highlands Unit 3
Direction Head east on Broadway Ave, Continue onto Broadway Ln, Turn left onto Superstition View Dr, Turn right onto Diamondback Ln, Turn left onto Grand View Ln. Property will be on the left.
Rooms
Other Rooms Separate Workshop, Great Room
Den/Bedroom Plus 5
Separate Den/Office Y
Interior
Interior Features High Speed Internet, Granite Counters, Double Vanity, Breakfast Bar, No Interior Steps, Soft Water Loop, Vaulted Ceiling(s), Kitchen Island, Full Bth Master Bdrm, Separate Shwr & Tub
Heating Electric
Cooling Central Air, Ceiling Fan(s)
Flooring Tile
Fireplaces Type Fire Pit, 1 Fireplace, Living Room
Fireplace Yes
Appliance Water Purifier
SPA Private
Exterior
Exterior Feature Balcony, Private Yard
Parking Features RV Access/Parking, Garage Door Opener, Attch'd Gar Cabinets, Over Height Garage, Separate Strge Area, Temp Controlled, RV Garage
Garage Spaces 3.0
Garage Description 3.0
Fence Block, Wrought Iron
Pool Private
Community Features Biking/Walking Path
View City Light View(s), Mountain(s)
Roof Type Tile
Porch Covered Patio(s), Patio
Building
Lot Description Corner Lot, Desert Back, Desert Front, Cul-De-Sac, Synthetic Grass Back
Story 1
Builder Name Custom
Sewer Septic Tank
Water Pvt Water Company
Structure Type Balcony,Private Yard
New Construction No
Schools
Elementary Schools Desert Vista Elementary School
Middle Schools Apache Junction High School
High Schools Apache Junction High School
School District Apache Junction Unified District
Others
HOA Name Superstition
HOA Fee Include Maintenance Grounds
Senior Community No
Tax ID 107-04-092
Ownership Fee Simple
Acceptable Financing Cash, Conventional, VA Loan
Horse Property N
Listing Terms Cash, Conventional, VA Loan
Financing Conventional
Read Less Info
Want to know what your home might be worth? Contact us for a FREE valuation!

Our team is ready to help you sell your home for the highest possible price ASAP

Copyright 2025 Arizona Regional Multiple Listing Service, Inc. All rights reserved.
Bought with Balboa Realty, LLC
GET MORE INFORMATION







