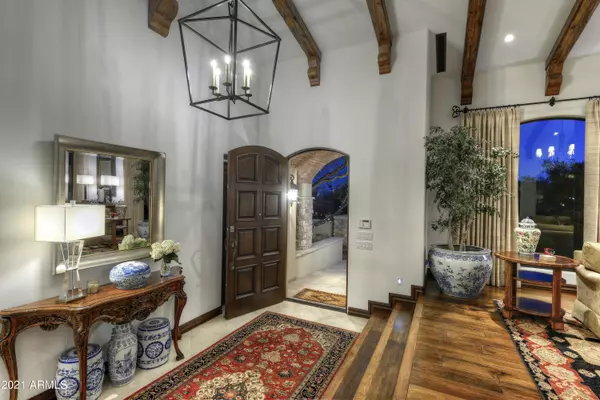$3,750,000
$3,995,000
6.1%For more information regarding the value of a property, please contact us for a free consultation.
5 Beds
6 Baths
6,436 SqFt
SOLD DATE : 09/08/2021
Key Details
Sold Price $3,750,000
Property Type Single Family Home
Sub Type Single Family - Detached
Listing Status Sold
Purchase Type For Sale
Square Footage 6,436 sqft
Price per Sqft $582
Subdivision Paradise Hills Estates
MLS Listing ID 6219831
Sold Date 09/08/21
Style Spanish
Bedrooms 5
HOA Y/N No
Originating Board Arizona Regional Multiple Listing Service (ARMLS)
Year Built 2010
Annual Tax Amount $10,294
Tax Year 2020
Lot Size 0.985 Acres
Acres 0.99
Property Description
Transitional European style w/ classic interiors (by Beth McGehee) highlight the impeccable quality throughout this romantic property. Lovely patios overlook fountained pool, & Camelback Mtn. silhouette. Master Suite offers serenity & romance w/ Juliet balcony, quiet sitting area by the fireplace, & fabulous bath and closets. Second Master Suite opens to private patio w/ firepit, dramatic views of Camelback. The comfortable library is a favorite room, w/ full wetbar, fireplace, beautiful custom built-in bookcase. Living Room/Great Room showcases tall picture windows, beamed ceilings, handsome wood floors. Dramatic barrel vaulted ceiling in formal D/R, temp. controlled wine storage, & French doors opening to courtyard fountain. Kitchen and family room are open & light w/ every amenity!
Location
State AZ
County Maricopa
Community Paradise Hills Estates
Direction WEST ON LINCOLN, NORTH ON HILLSIDE, EAST ON QUARTZ MOUNTAIN, OR FROM TATUM GO WEST ON INDIAN BEND, NORTH ON 46TH, WEST ON QUARTZ MTN.
Rooms
Other Rooms Library-Blt-in Bkcse, Guest Qtrs-Sep Entrn
Den/Bedroom Plus 6
Separate Den/Office N
Interior
Interior Features Mstr Bdrm Sitting Rm, Walk-In Closet(s), Fire Sprinklers, Vaulted Ceiling(s), Wet Bar, Kitchen Island, Pantry, 2 Master Baths, Double Vanity, Full Bth Master Bdrm, Separate Shwr & Tub
Heating Natural Gas
Cooling Refrigeration, Ceiling Fan(s)
Flooring Carpet, Stone, Wood
Fireplaces Type 3+ Fireplace, Two Way Fireplace, Exterior Fireplace, Fire Pit, Family Room, Living Room, Master Bedroom, Gas
Fireplace Yes
Window Features Mechanical Sun Shds, Skylight(s), Double Pane Windows, Low Emissivity Windows
SPA None
Laundry Inside, Stacked Washer/Dryer
Exterior
Exterior Feature Circular Drive, Covered Patio(s), Patio, Private Yard, Built-in Barbecue
Garage Electric Door Opener, Separate Strge Area, Side Vehicle Entry
Garage Spaces 3.0
Garage Description 3.0
Fence Block
Pool Play Pool, Private
Utilities Available APS, SW Gas
Amenities Available None
Waterfront No
View Mountain(s)
Roof Type Tile, Built-Up
Building
Lot Description Sprinklers In Rear, Sprinklers In Front, Desert Back, Desert Front, Grass Back
Story 1
Builder Name Custom
Sewer Septic Tank
Water Pvt Water Company
Architectural Style Spanish
Structure Type Circular Drive, Covered Patio(s), Patio, Private Yard, Built-in Barbecue
New Construction Yes
Schools
Elementary Schools Kiva Elementary School
Middle Schools Mohave Middle School
High Schools Saguaro High School
School District Scottsdale Unified District
Others
HOA Fee Include No Fees
Senior Community No
Tax ID 169-15-036
Ownership Fee Simple
Acceptable Financing Cash, Conventional
Horse Property N
Listing Terms Cash, Conventional
Financing Cash
Read Less Info
Want to know what your home might be worth? Contact us for a FREE valuation!

Our team is ready to help you sell your home for the highest possible price ASAP

Copyright 2024 Arizona Regional Multiple Listing Service, Inc. All rights reserved.
Bought with Silverleaf Realty

GET MORE INFORMATION







