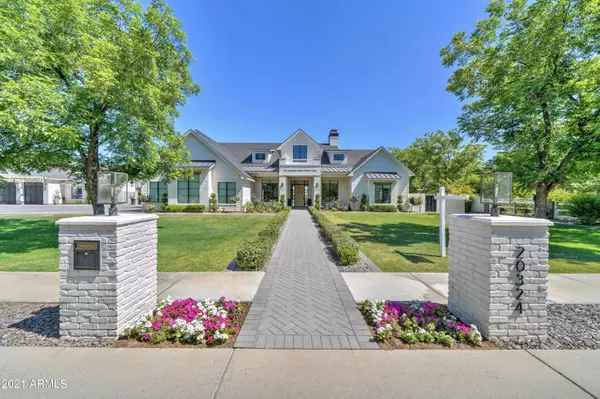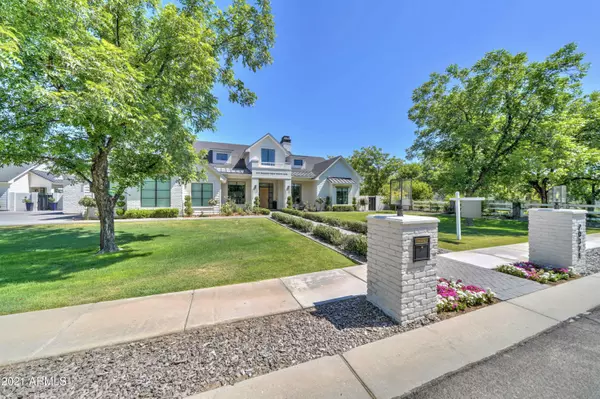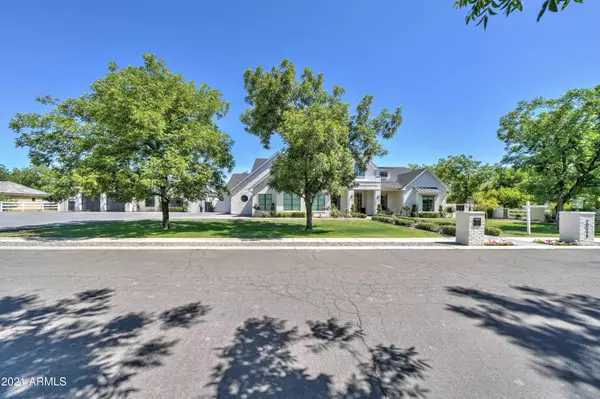$2,405,000
$2,250,000
6.9%For more information regarding the value of a property, please contact us for a free consultation.
5 Beds
5.5 Baths
6,290 SqFt
SOLD DATE : 07/15/2021
Key Details
Sold Price $2,405,000
Property Type Single Family Home
Sub Type Single Family Residence
Listing Status Sold
Purchase Type For Sale
Square Footage 6,290 sqft
Price per Sqft $382
Subdivision Groves Of Queen Creek
MLS Listing ID 6235656
Sold Date 07/15/21
Bedrooms 5
HOA Y/N No
Year Built 2018
Annual Tax Amount $9,152
Tax Year 2020
Lot Size 0.814 Acres
Acres 0.81
Property Sub-Type Single Family Residence
Source Arizona Regional Multiple Listing Service (ARMLS)
Property Description
THIS STUNNING DESIGNERS HOME FEATURES A COASTAL/MODERN FARMHOUSE INFLUENCE USING RECLAIMED CHICAGO BRICK/PLANKS AND BATTEN-BOARD SIDING, HERRING-BONE PAVER DRIVEWAY FULLY LANDSCAPED YARDS AND A CUSTOM DUTCH FRONT DOOR ADD TO THIS HOMES INCREDIBLE CURB APPEAL. THE MAIN HOME INCLUDES A SPLIT FLOOR PLAN WITH 4 BEDROOMS + DEN AND 5 BATHS WITH SEPARATE LIVING AND FAMILY ROOMS, A MEDIA/THEATER ROOM AS WELL AS A GAME ROOM, INCREDIBLE DESIGNERS ISLAND KITCHEN WITH FLOOR TO CEILING FULL OVERLAY CUSTOM CABINETRY, QUARTZSITE STONE ISLAND COUNTER AS WELL AS A SECONDARY PREP KITCHEN WITH WOLF, ASKO AND BOSCH APPLIANCES. REAL WOOD CEILING BEAMS, WOOD FLOORS, VISUAL COMFORT AND ARTERIORS HOME DESIGNER LIGHTING, EXTENSIVE MILLWORK USED ON THE INTERIOR WALLS AND CEILINGS, TECH CLOSET, CONTROL 4 AUTOMATION
Location
State AZ
County Maricopa
Community Groves Of Queen Creek
Area Maricopa
Direction E ON CHANDLER HEIGHTS, S ON 204TH ST, W ON PECAN LANE TO THIS INCREDIBLE CUSTOM HOME.
Rooms
Other Rooms Guest Qtrs-Sep Entrn, ExerciseSauna Room, Separate Workshop, Loft, Media Room, Family Room, BonusGame Room
Guest Accommodations 770.0
Den/Bedroom Plus 8
Separate Den/Office Y
Interior
Interior Features High Speed Internet, Double Vanity, Eat-in Kitchen, Breakfast Bar, 9+ Flat Ceilings, Soft Water Loop, Vaulted Ceiling(s), Kitchen Island, Full Bth Master Bdrm, Separate Shwr & Tub
Heating Natural Gas
Cooling Central Air, Ceiling Fan(s), Programmable Thmstat
Flooring Carpet, Tile
Fireplaces Type 1 Fireplace, Family Room, Gas
Fireplace Yes
Window Features Low-Emissivity Windows,Dual Pane,ENERGY STAR Qualified Windows
Appliance Water Purifier
SPA None
Exterior
Exterior Feature Playground, Private Yard, Sport Court(s), Tennis Court(s), Built-in Barbecue, Separate Guest House
Parking Features Tandem Garage, RV Access/Parking, RV Gate, Garage Door Opener, Extended Length Garage, Direct Access, Over Height Garage, Separate Strge Area, Side Vehicle Entry, Detached
Garage Spaces 7.0
Garage Description 7.0
Fence Block
Pool Variable Speed Pump, Private
Utilities Available SRP
Roof Type Composition,Metal
Porch Covered Patio(s)
Total Parking Spaces 7
Private Pool No
Building
Lot Description Sprinklers In Rear, Sprinklers In Front, Grass Front, Synthetic Grass Back, Auto Timer H2O Front, Auto Timer H2O Back
Story 1
Builder Name TILS CONSTRUCTION
Sewer Septic in & Cnctd
Water City Water
Structure Type Playground,Private Yard,Sport Court(s),Tennis Court(s),Built-in Barbecue, Separate Guest House
New Construction No
Schools
Elementary Schools Queen Creek Elementary School
Middle Schools Newell Barney Middle School
High Schools Queen Creek High School
School District Queen Creek Unified District
Others
HOA Fee Include No Fees
Senior Community No
Tax ID 304-91-130
Ownership Fee Simple
Acceptable Financing Cash, Conventional, VA Loan
Horse Property Y
Disclosures Agency Discl Req, Seller Discl Avail
Possession Close Of Escrow
Listing Terms Cash, Conventional, VA Loan
Financing Conventional
Read Less Info
Want to know what your home might be worth? Contact us for a FREE valuation!

Our team is ready to help you sell your home for the highest possible price ASAP

Copyright 2025 Arizona Regional Multiple Listing Service, Inc. All rights reserved.
Bought with Ashby Realty Group, LLC

GET MORE INFORMATION







