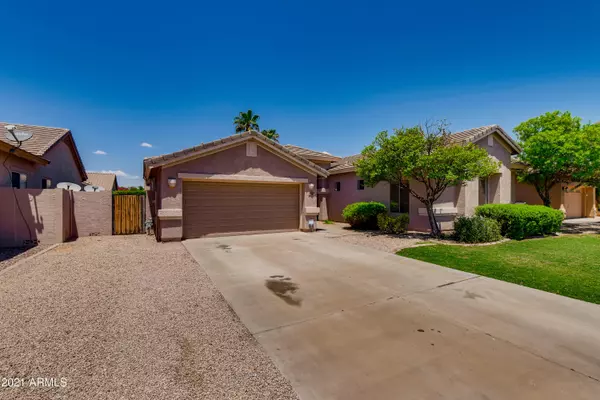$585,000
$549,900
6.4%For more information regarding the value of a property, please contact us for a free consultation.
4 Beds
2 Baths
2,268 SqFt
SOLD DATE : 09/01/2021
Key Details
Sold Price $585,000
Property Type Single Family Home
Sub Type Single Family Residence
Listing Status Sold
Purchase Type For Sale
Square Footage 2,268 sqft
Price per Sqft $257
Subdivision Chaparral Estates Parcels 1 2 3 & 4
MLS Listing ID 6250888
Sold Date 09/01/21
Style Ranch
Bedrooms 4
HOA Fees $51/qua
HOA Y/N Yes
Year Built 2002
Annual Tax Amount $2,374
Tax Year 2020
Lot Size 8,400 Sqft
Acres 0.19
Property Sub-Type Single Family Residence
Property Description
Recently refreshed and move in ready Shea home in the Chaparral Estates neighborhood in South Gilbert. Once inside you will fall in love with the open floor plan & soaring ceilings. Light & bright with big windows. Huge kitchen with breakfast nook, 2 kitchen islands and lots of cabinet space. Beautiful open area feels so spacious and can be used an office, formal dining, whatever you like. Split floor plan with beautiful master suite. The additional bedrooms are all quite spacious and the 4th bedroom ( Bonus room) is with more space. new carpet and interior paint T/O. Large lot and easy care backyard with a sparkling pool new filter, with an in-ground Spa. Great location! Close to schools, San Tan Mall & easy 202 access. Costco is 2.5 miles away! Original owners and very well maintained
Location
State AZ
County Maricopa
Community Chaparral Estates Parcels 1 2 3 & 4
Area Maricopa
Direction Head South on Higley Rd, turn Left onto Vermont Rd, continue as it becomes Chaparral Blvd, turn Left onto Bridgeport Pkwy, home will be found on Left.
Rooms
Other Rooms Great Room
Master Bedroom Split
Den/Bedroom Plus 5
Separate Den/Office Y
Interior
Interior Features High Speed Internet, Double Vanity, Breakfast Bar, 9+ Flat Ceilings, Kitchen Island, Pantry, Full Bth Master Bdrm, Separate Shwr & Tub, Laminate Counters
Heating Natural Gas
Cooling Central Air, Ceiling Fan(s), Programmable Thmstat
Flooring Carpet, Tile
Fireplaces Type None
Fireplace No
Window Features Low-Emissivity Windows,Dual Pane,ENERGY STAR Qualified Windows
SPA None
Laundry Wshr/Dry HookUp Only
Exterior
Garage Spaces 2.0
Garage Description 2.0
Fence Block
Pool Play Pool
Community Features Playground, Biking/Walking Path
Utilities Available SRP
Roof Type Tile
Porch Covered Patio(s), Patio
Total Parking Spaces 2
Private Pool Yes
Building
Lot Description Desert Back, Desert Front, Grass Front, Grass Back, Auto Timer H2O Front, Auto Timer H2O Back
Story 1
Builder Name Shea homes
Sewer Public Sewer
Water City Water
Architectural Style Ranch
New Construction No
Schools
Elementary Schools Chaparral Elementary School
Middle Schools Cooley Middle School
High Schools Williams Field High School
Others
HOA Name Chaparral Estates E
HOA Fee Include Maintenance Grounds
Senior Community No
Tax ID 304-48-391
Ownership Fee Simple
Acceptable Financing Cash, Conventional, FHA, VA Loan
Horse Property N
Disclosures Agency Discl Req, Seller Discl Avail
Possession Close Of Escrow
Listing Terms Cash, Conventional, FHA, VA Loan
Financing Conventional
Read Less Info
Want to know what your home might be worth? Contact us for a FREE valuation!

Our team is ready to help you sell your home for the highest possible price ASAP

Copyright 2025 Arizona Regional Multiple Listing Service, Inc. All rights reserved.
Bought with Schreiner Realty

GET MORE INFORMATION







