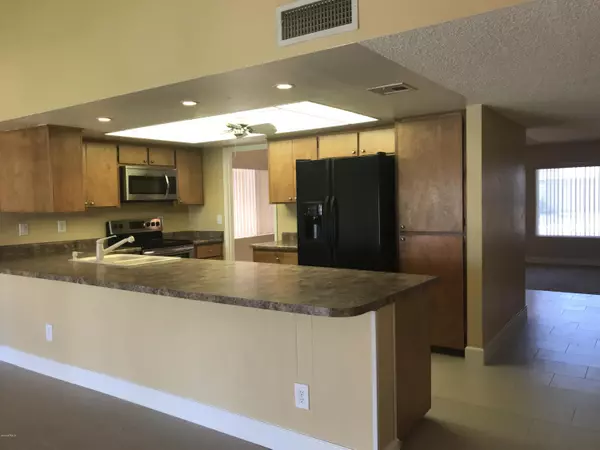$518,000
$523,000
1.0%For more information regarding the value of a property, please contact us for a free consultation.
4 Beds
2 Baths
1,964 SqFt
SOLD DATE : 06/22/2022
Key Details
Sold Price $518,000
Property Type Single Family Home
Sub Type Single Family Residence
Listing Status Sold
Purchase Type For Sale
Square Footage 1,964 sqft
Price per Sqft $263
Subdivision Ahwatukee Fs 3 Lot 1590-1716 & Tr A-D
MLS Listing ID 6387168
Sold Date 06/22/22
Style Ranch
Bedrooms 4
HOA Fees $19/ann
HOA Y/N Yes
Year Built 1978
Annual Tax Amount $2,726
Tax Year 2021
Lot Size 10,197 Sqft
Acres 0.23
Property Sub-Type Single Family Residence
Source Arizona Regional Multiple Listing Service (ARMLS)
Property Description
Lovely home situated on an OVERSIZED CORNER lot in the desirable Ahwatukee Community ** This home is NOT in the 55+ Adult Community** Move-In and start living or update and personalize to your own taste. This home has a split floor plan, kitchen open to family room with fireplace, refrigerator & washer/dryer included, large covered patio, a SPARKLING SWIMMING POOL and so much room in the backyard to entertain and play ++the extra wide driveway offers extra parking. Fantastic location - Close to shools, shopping, dining and more!!
Location
State AZ
County Maricopa
Community Ahwatukee Fs 3 Lot 1590-1716 & Tr A-D
Area Maricopa
Direction From I10 exit Elliot Road and turn right-Elliot Road becomes Warner Elliot Loop-Turn right on Equestrian Trail-Turn left on Oneida Street-Home is on the left.
Rooms
Other Rooms Family Room
Master Bedroom Split
Den/Bedroom Plus 4
Separate Den/Office N
Interior
Interior Features High Speed Internet, Breakfast Bar, Vaulted Ceiling(s), Pantry, 3/4 Bath Master Bdrm
Heating Electric
Cooling Central Air, Ceiling Fan(s)
Flooring Carpet, Tile
Fireplaces Type 1 Fireplace, Family Room
Fireplace Yes
Window Features Solar Screens,Dual Pane
SPA None
Exterior
Parking Features Garage Door Opener, Direct Access, Attch'd Gar Cabinets
Garage Spaces 2.0
Garage Description 2.0
Fence Block
Pool Play Pool, Private
Community Features Golf, Community Spa, Community Spa Htd, Community Pool Htd, Community Pool, Tennis Court(s), Biking/Walking Path
Utilities Available SRP
View Mountain(s)
Roof Type Composition
Porch Covered Patio(s), Patio
Total Parking Spaces 2
Private Pool No
Building
Lot Description Sprinklers In Rear, Sprinklers In Front, Corner Lot, Grass Front, Auto Timer H2O Front, Auto Timer H2O Back
Story 1
Builder Name Presley Homes
Sewer Public Sewer
Water City Water
Architectural Style Ranch
New Construction No
Schools
Elementary Schools Kyrene De Las Lomas School
Middle Schools Kyrene Centennial Middle School
High Schools Mountain Pointe High School
School District Tempe Union High School District
Others
HOA Name ABM
HOA Fee Include Maintenance Grounds
Senior Community No
Tax ID 301-55-710
Ownership Fee Simple
Acceptable Financing Cash, Conventional, FHA, VA Loan
Horse Property N
Disclosures Agency Discl Req, Seller Discl Avail
Possession Close Of Escrow, By Agreement
Listing Terms Cash, Conventional, FHA, VA Loan
Financing Conventional
Read Less Info
Want to know what your home might be worth? Contact us for a FREE valuation!

Our team is ready to help you sell your home for the highest possible price ASAP

Copyright 2025 Arizona Regional Multiple Listing Service, Inc. All rights reserved.
Bought with Locality Real Estate

GET MORE INFORMATION







