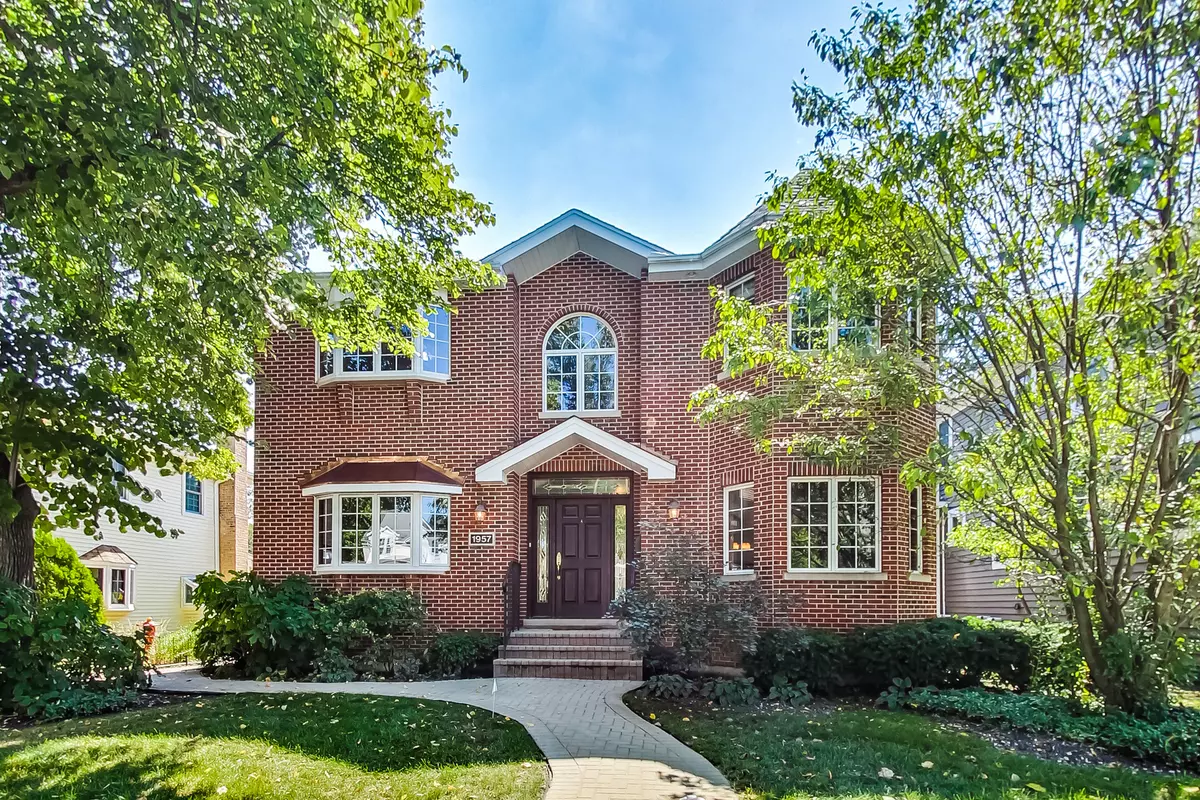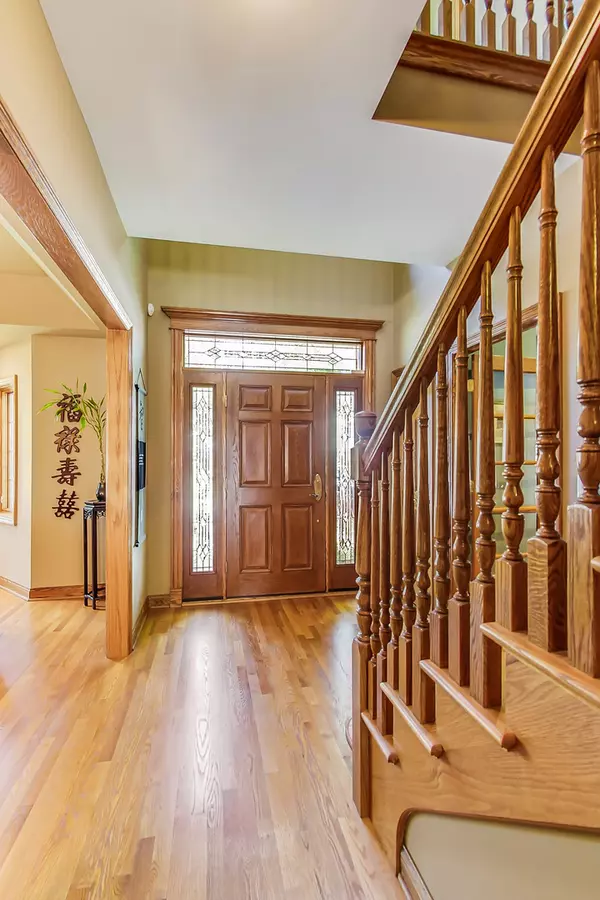$1,000,000
$1,150,000
13.0%For more information regarding the value of a property, please contact us for a free consultation.
5 Beds
4 Baths
3,384 SqFt
SOLD DATE : 11/18/2022
Key Details
Sold Price $1,000,000
Property Type Single Family Home
Sub Type Detached Single
Listing Status Sold
Purchase Type For Sale
Square Footage 3,384 sqft
Price per Sqft $295
MLS Listing ID 11622937
Sold Date 11/18/22
Style Colonial
Bedrooms 5
Full Baths 4
Year Built 2005
Annual Tax Amount $20,441
Tax Year 2020
Lot Dimensions 49X174
Property Sub-Type Detached Single
Property Description
Welcome home to city living in the suburbs in your handsome all-brick colonial house built in 2005 just steps to downtown Glenview and all it has to offer including the metra train station, parks, shops and restaurants. You will be impressed upon entry with a charming foyer opening up to the right with a formal living room framed by an attractive bay window. Your spacious dining room is perfect for entertaining with direct access to the sunny kitchen which is open to the family room. The kitchen is a cook's delight with tons of counter space, an island with a beverage refrigerator, and plenty of cabinet space. The kitchen and family room space is framed by a wall of sliding glass doors allowing brilliant southern exposure sunlight. A fantastic deck off the kitchen and family room extends your living outdoors with brand new synthetic flooring on the deck (2021) and a remote control awning (2015). A bedroom on the first floor is very versatile and set off from the main living space which would work for an in-home office or in-law quarters with a full bathroom in close proximity. A mudroom with a separate side door is ideal for in and out access from the detached garage. The second level is the perfect layout with space for all your needs with large bedrooms, a laundry room, and three full baths. The primary suite is bright and spacious with an area for a sitting room, a walk-in closet, and an attached bath with a large jetted tub, separate shower, and water closet. Two additional bedrooms share a hall bath and a third bedroom has an en suite bathroom. The unfinished lower level is ready for all your decorating ideas with high ceilings, a separate entrance to the backyard, and plumbing for a bathroom. All this in an ideal location within the award-winning Glenview school districts of 34 and 225. Welcome home!
Location
State IL
County Cook
Area Glenview / Golf
Rooms
Basement Full
Interior
Interior Features Hardwood Floors, First Floor Bedroom, Second Floor Laundry, First Floor Full Bath, Walk-In Closet(s)
Heating Natural Gas
Cooling Central Air
Fireplaces Number 1
Fireplace Y
Exterior
Parking Features Detached
Garage Spaces 2.0
Roof Type Asphalt
Building
Sewer Public Sewer
Water Lake Michigan
Level or Stories 2 Stories
New Construction false
Schools
Elementary Schools Henking Elementary School
Middle Schools Springman Middle School
High Schools Glenbrook South High School
School District 34 , 34, 225
Others
HOA Fee Include None
Ownership Fee Simple
Special Listing Condition None
Read Less Info
Want to know what your home might be worth? Contact us for a FREE valuation!

Our team is ready to help you sell your home for the highest possible price ASAP

© 2025 Listings courtesy of MRED as distributed by MLS GRID. All Rights Reserved.
Bought with Jennifer Noone of Berkshire Hathaway HomeServices Chicago

GET MORE INFORMATION







