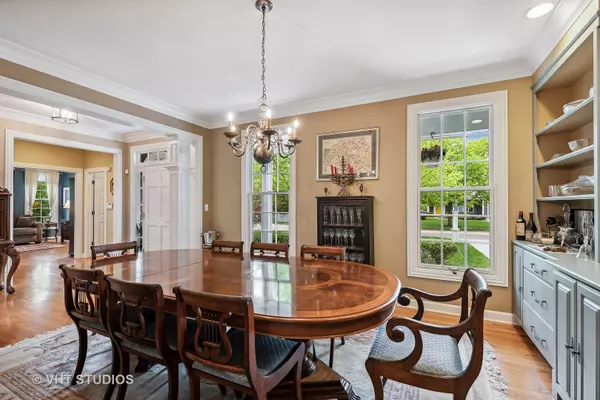$1,111,000
$1,139,000
2.5%For more information regarding the value of a property, please contact us for a free consultation.
5 Beds
5 Baths
4,000 SqFt
SOLD DATE : 12/01/2022
Key Details
Sold Price $1,111,000
Property Type Single Family Home
Sub Type Detached Single
Listing Status Sold
Purchase Type For Sale
Square Footage 4,000 sqft
Price per Sqft $277
MLS Listing ID 11622334
Sold Date 12/01/22
Style Cape Cod, Traditional
Bedrooms 5
Full Baths 4
Half Baths 2
Year Built 2008
Annual Tax Amount $20,098
Tax Year 2020
Lot Size 10,001 Sqft
Lot Dimensions 89 X 113
Property Sub-Type Detached Single
Property Description
Beautiful Cape Cod style home with an outstanding floor plan. A new flagstone driveway and sidewalk showcase the entry to this remarkable home. The entry foyer opens to the living room with large windows with views of the sunny back yard. Beautiful oak floors flow throughout the first floor and set off the custom built-ins in the living room and dining room. Off the foyer is an ensuite 5th bedroom (perfect for in-law/nanny!) which can also be used as a study/office/family room. The kitchen features high end custom cabinetry, a butlers pantry and a granite breakfast bar. The kitchen opens to the great room with a fireplace, a dining area and a wall of windows to the outdoor patio and yard. Upstairs are 4 full bedrooms and 2 baths. The large primary bedroom features walk in closets, a sitting area and elegant full bath with separate shower and jet bath. There is an amazing home office with fireplace, skylights and built in desks next to the primary bedroom. The lower level has a family room, a full bath, extra storage and laundry room. A mud room with half bath leads to the attached 2 car garage. This home is located a short distance from downtown Glenview, two Metro stations, Johns Park and excellent schools.
Location
State IL
County Cook
Area Glenview / Golf
Rooms
Basement Full
Interior
Interior Features Skylight(s), Hardwood Floors, First Floor Bedroom, First Floor Full Bath, Built-in Features, Walk-In Closet(s), Bookcases, Separate Dining Room
Heating Natural Gas, Forced Air
Cooling Central Air, Zoned
Fireplaces Number 3
Equipment Humidifier, Security System, Sump Pump
Fireplace Y
Appliance Double Oven, Dishwasher, High End Refrigerator, Bar Fridge, Washer, Dryer, Disposal, Wine Refrigerator, Cooktop, Built-In Oven, Range Hood
Laundry Sink
Exterior
Exterior Feature Patio, Storms/Screens
Parking Features Attached
Garage Spaces 2.0
Building
Sewer Public Sewer
Water Lake Michigan, Public
Level or Stories 2 Stories
New Construction false
Schools
Elementary Schools Henking Elementary School
Middle Schools Springman Middle School
High Schools Glenbrook South High School
School District 34 , 34, 225
Others
HOA Fee Include None
Ownership Fee Simple
Special Listing Condition None
Read Less Info
Want to know what your home might be worth? Contact us for a FREE valuation!

Our team is ready to help you sell your home for the highest possible price ASAP

© 2025 Listings courtesy of MRED as distributed by MLS GRID. All Rights Reserved.
Bought with Shay Hata of Berkshire Hathaway HomeServices Chicago

GET MORE INFORMATION







