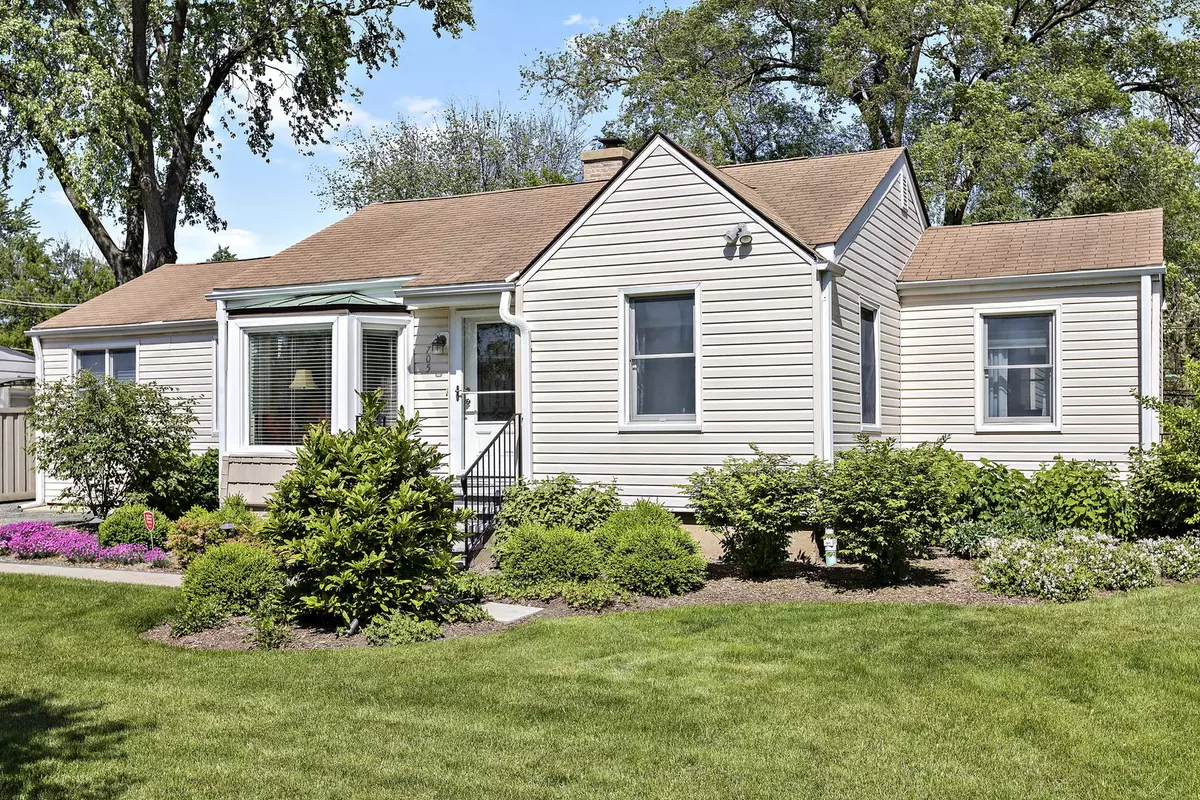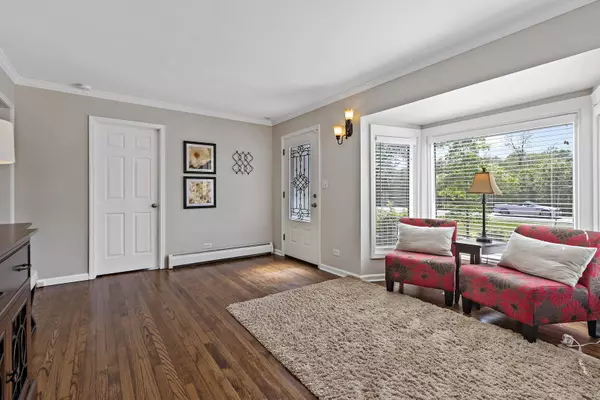$400,000
$399,000
0.3%For more information regarding the value of a property, please contact us for a free consultation.
4 Beds
2 Baths
2,166 SqFt
SOLD DATE : 12/08/2022
Key Details
Sold Price $400,000
Property Type Single Family Home
Sub Type Detached Single
Listing Status Sold
Purchase Type For Sale
Square Footage 2,166 sqft
Price per Sqft $184
MLS Listing ID 11666142
Sold Date 12/08/22
Style Ranch
Bedrooms 4
Full Baths 2
Year Built 1941
Annual Tax Amount $5,880
Tax Year 2020
Lot Size 0.258 Acres
Lot Dimensions 75 X 151 X 75 X 152
Property Sub-Type Detached Single
Property Description
Classy, elegant and quintessentially charming ranch minutes from downtown Glenview! The flawless professionally landscaped, manicured yard is in a class of its own with a brick walkway leading to a remarkable entrance. The foyer gracefully opens to the living room with beautiful hardwood floors, crown molding and a huge bay window that brings an abundance of natural light! An office or a potential sitting area located right off of the living room leads the way to the recently fully remodeled kitchen with 42" Diamond maple, soft close cabinets, Quartz counter tops, 2021 Bosch 5-burner range, Bosch dishwasher, Frigidaire microwave, and fridge. The exemplary kitchen opens up to an intimate dining room featuring a gorgeous chandelier, and lots of natural lighting! Adjacent is the large family room with picture window view of the patio and multiple windows overlooking the serene yard! Just off the family room is a luxurious master suite with bright and airy windows, window seat and an expansive walk-in closet. Elegance continues in the master bath with a single vanity, shower/tub combo, and plenty of storage space! Neighboring the living room are 3 generous bedrooms with ceiling fans, custom all-wood closet organizers, and expansive windows. The second bathroom is impeccable with an espresso single vanity, shower/tub combo, and recessed lighting. First floor laundry! The large yard will surely have you spending lots of time outdoors with a private patio and mature trees for shading & a walkway to the detached 2.5-car garage! Just minutes away from schools, Glenview Golf club, and restaurants! Award-winning Glenview District 34 schools and Glenbrook South High School. Kitchen update was completed in 2017 and new central A/C system was installed in 2020.
Location
State IL
County Cook
Area Glenview / Golf
Rooms
Basement None
Interior
Interior Features Hardwood Floors, First Floor Bedroom, First Floor Laundry, First Floor Full Bath, Built-in Features, Walk-In Closet(s), Open Floorplan, Drapes/Blinds, Separate Dining Room
Heating Baseboard
Cooling Central Air
Equipment Security System, CO Detectors, Ceiling Fan(s), Fan-Whole House
Fireplace N
Appliance Range, Microwave, Dishwasher, Refrigerator, Washer, Dryer, Disposal, Stainless Steel Appliance(s), Front Controls on Range/Cooktop
Laundry Laundry Closet, Sink
Exterior
Exterior Feature Patio, Storms/Screens
Parking Features Detached
Garage Spaces 2.5
Community Features Street Lights, Street Paved
Roof Type Asphalt
Building
Lot Description Landscaped, Mature Trees, Outdoor Lighting, Partial Fencing
Sewer Public Sewer
Water Public
Level or Stories 1 Story
New Construction false
Schools
Elementary Schools Henking Elementary School
Middle Schools Attea Middle School
High Schools Glenbrook South High School
School District 34 , 34, 225
Others
HOA Fee Include None
Ownership Fee Simple
Special Listing Condition None
Read Less Info
Want to know what your home might be worth? Contact us for a FREE valuation!

Our team is ready to help you sell your home for the highest possible price ASAP

© 2025 Listings courtesy of MRED as distributed by MLS GRID. All Rights Reserved.
Bought with Halyna Pleshko of arhome realty

GET MORE INFORMATION







