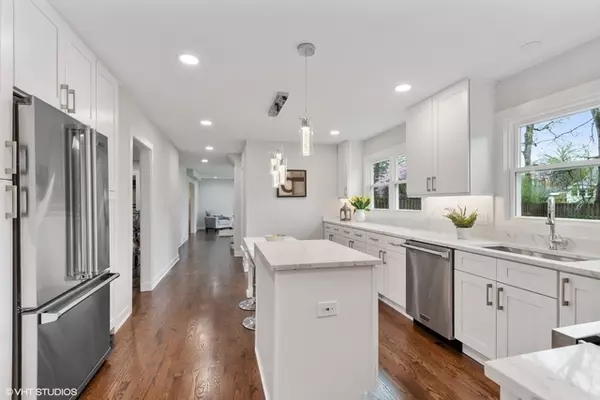$868,000
$875,000
0.8%For more information regarding the value of a property, please contact us for a free consultation.
3 Beds
2.5 Baths
2,478 SqFt
SOLD DATE : 12/23/2022
Key Details
Sold Price $868,000
Property Type Single Family Home
Sub Type Detached Single
Listing Status Sold
Purchase Type For Sale
Square Footage 2,478 sqft
Price per Sqft $350
MLS Listing ID 11648138
Sold Date 12/23/22
Style Colonial
Bedrooms 3
Full Baths 2
Half Baths 1
Annual Tax Amount $13,166
Tax Year 2020
Lot Size 10,219 Sqft
Lot Dimensions 73 X 139
Property Sub-Type Detached Single
Property Description
Nestled on a private tree lined street, this center entry Colonial has been beautifully renovated. Beyond the builder's rehab in early 2021, the current owners have enhanced the open floor plan adding a beverage bar with storage into the dining room, all closets have been fitted, all new windows treaments, expanded patio with natural gas line for grilling, plus new north side walkway, double gate to the fence, new sump pumps and new high efficiency 16 SEER AC. Light, bright and inviting design is perfect for casual family living or easy entertaining. Rich deep walnut-stained hardwood floors throughout with freshly painted walls, new doors, millwork and new light fixtures. Gorgeous new gourmet kitchen features stainless steel Viking appliances, soft close cabinetry, quartz countertops and a large island with seating and storage, and pendant lighting. Adjacent to the kitchen is the laundry/mudroom with cabinetry topped with quartz countertops, built-ins leading to handy attached two car garage with brand new floor and opener. The comfy family room has a fireplace with shiplap/granite surround plus new built-ins on either side, and features large south-facing doors and windows which bring the outside in. The kitchen and family room overlook the wide and deep fenced yard. An open staircase leads to second floor to find the private master suite with a walk-in closet and new luxury tile bathroom with double vanity, large shower and free standing soaking tub. Two additional bedrooms and home office/nursery share new hallway bathroom also with double vanity. Basement is partial and finished with a playroom and utility room. There is a large crawl space with concrete floor ideal for storage. Home has new siding, gutters soffits and downspouts. Roof has new architectural shingles. New windows everywhere except in the dining room. Newly paved circular driveway and recently landscaped lot. Beautiful home in excellent location, close to parks, schools, forest preserve, Old Orchard Shopping Center and expressway. New Trier HS district with Wilmette elementary and middle schools nearby. Move-in condition.
Location
State IL
County Cook
Area Glenview / Golf
Rooms
Basement Partial
Interior
Interior Features Hardwood Floors, First Floor Laundry, Walk-In Closet(s), Open Floorplan
Heating Natural Gas, Forced Air
Cooling Central Air
Fireplaces Number 1
Equipment CO Detectors, Sump Pump
Fireplace Y
Appliance Range, Microwave, Dishwasher, High End Refrigerator, Washer, Dryer, Disposal, Stainless Steel Appliance(s)
Exterior
Exterior Feature Patio
Parking Features Attached
Garage Spaces 2.0
Community Features Park
Roof Type Asphalt
Building
Lot Description Wood Fence
Sewer Public Sewer
Water Lake Michigan
Level or Stories 2 Stories
New Construction false
Schools
Elementary Schools Romona Elementary School
Middle Schools Wilmette Junior High School
High Schools New Trier Twp H.S. Northfield/Wi
School District 39 , 39, 203
Others
HOA Fee Include None
Ownership Fee Simple
Special Listing Condition None
Read Less Info
Want to know what your home might be worth? Contact us for a FREE valuation!

Our team is ready to help you sell your home for the highest possible price ASAP

© 2025 Listings courtesy of MRED as distributed by MLS GRID. All Rights Reserved.
Bought with Shelley Shelly of @properties Christie's International Real Estate

GET MORE INFORMATION







