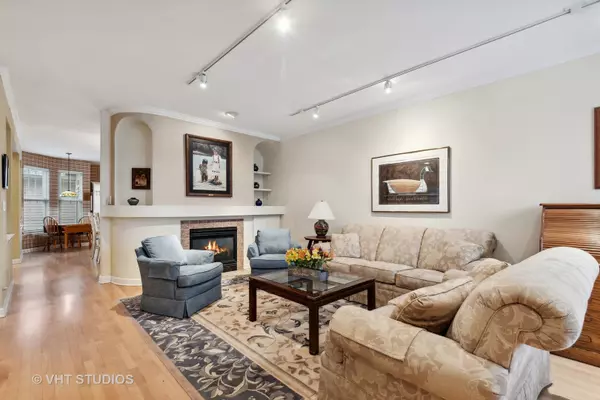$572,500
$575,000
0.4%For more information regarding the value of a property, please contact us for a free consultation.
2 Beds
2.5 Baths
1,930 SqFt
SOLD DATE : 02/17/2023
Key Details
Sold Price $572,500
Property Type Townhouse
Sub Type Townhouse-2 Story
Listing Status Sold
Purchase Type For Sale
Square Footage 1,930 sqft
Price per Sqft $296
MLS Listing ID 11703760
Sold Date 02/17/23
Bedrooms 2
Full Baths 2
Half Baths 1
HOA Fees $307/mo
Year Built 2000
Annual Tax Amount $9,481
Tax Year 2020
Lot Dimensions 24X93
Property Sub-Type Townhouse-2 Story
Property Description
This private, corner Heatherfield townhouse, with significant upgrades at time of construction, is highly desirable. The enhanced open, bright and airy floor plan includes: spacious living room with fireplace; separate dining room; larger kitchen with an abundance of 42" maple cabinets, granite counters, center island plus eating area; family room ideally designed with French doors to patio. Additional improvements include: crown molding, hardwood floors on first floor, recessed lighting, custom blinds and ceiling fans. There is a mud room/laundry room, powder room and attached 2-car garage plus a driveway to park 2 additional cars! The second floor includes a primary bedroom, second bedroom, 2 full baths and den. Huge unfinished basement is excellent for storage or ready for your design. The private patio with side garden is the envy of the neighborhood. Low assessments include landscaping and snow removal. Maintenance free living makes life so easy! Centrally located near shopping, restaurants and expressways. Love to be outside? Discover the meandering community walking areas plus a 1 1/4 mile nature trail.
Location
State IL
County Cook
Area Glenview / Golf
Rooms
Basement Full
Interior
Interior Features Vaulted/Cathedral Ceilings, Hardwood Floors, First Floor Laundry, Storage
Heating Natural Gas, Forced Air
Cooling Central Air
Fireplaces Number 1
Fireplaces Type Gas Log
Fireplace Y
Appliance Range, Microwave, Dishwasher, Refrigerator, Disposal, Trash Compactor, Wine Refrigerator
Exterior
Exterior Feature Patio, Storms/Screens
Parking Features Attached
Garage Spaces 2.0
Roof Type Asphalt
Building
Lot Description Landscaped
Story 2
Sewer Public Sewer
Water Public
New Construction false
Schools
Elementary Schools Pleasant Ridge Elementary School
Middle Schools Attea Middle School
High Schools Glenbrook South High School
School District 34 , 34, 225
Others
HOA Fee Include Insurance, Exterior Maintenance, Lawn Care, Snow Removal
Ownership Fee Simple
Special Listing Condition None
Pets Allowed Cats OK, Dogs OK
Read Less Info
Want to know what your home might be worth? Contact us for a FREE valuation!

Our team is ready to help you sell your home for the highest possible price ASAP

© 2025 Listings courtesy of MRED as distributed by MLS GRID. All Rights Reserved.
Bought with Diane Vanna of Baird & Warner

GET MORE INFORMATION







