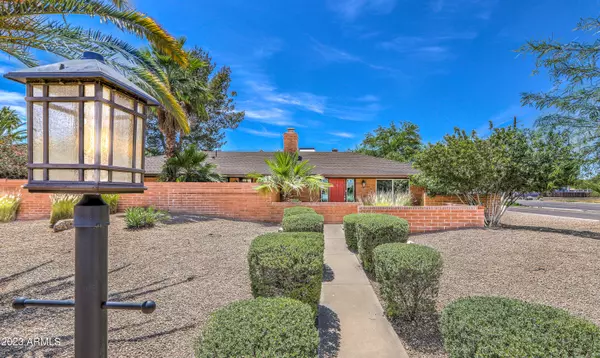$755,000
$785,000
3.8%For more information regarding the value of a property, please contact us for a free consultation.
3 Beds
2.5 Baths
2,077 SqFt
SOLD DATE : 11/17/2023
Key Details
Sold Price $755,000
Property Type Single Family Home
Sub Type Single Family Residence
Listing Status Sold
Purchase Type For Sale
Square Footage 2,077 sqft
Price per Sqft $363
Subdivision Heatherwood Unit 2
MLS Listing ID 6568199
Sold Date 11/17/23
Style Ranch
Bedrooms 3
HOA Y/N No
Year Built 1977
Annual Tax Amount $2,814
Tax Year 2022
Lot Size 0.367 Acres
Acres 0.37
Property Sub-Type Single Family Residence
Source Arizona Regional Multiple Listing Service (ARMLS)
Property Description
NEW PRICE - RED BRICK CHARMER in 85254! A wood burning red brick fireplace brings the appeal of the exterior masonry inside while vaulted ceilings with wood beams serve as a striking focal point in the Living Room. Positioned on a sizeable 15,986 sq ft corner lot, this home has been updated in recent years to include ALL NEW artificial turf, a NEW hot water heater, NEW wireless sprinklers, NEW ceiling fans, NEW smart thermostats, NEW LG washer and dryer, and more! PLUS, NEW ROOF in 2019. The LARGE KITCHEN boasts an abundance of storage and counter space, two breakfast bars, a custom tile backsplash, and stainless-steel appliances. Espresso soft close cabinets don nickel hardware and slab granite counters - all carried throughout the three bathrooms where tiled showers await in two. Outdoor spaces beg entertaining with a generous 300 sq ft covered back patio, a refreshing swimming pool, fruit trees, turf, and a private courtyard off the front of the home.
Location
State AZ
County Maricopa
Community Heatherwood Unit 2
Direction From 56th Street, head East on Thunderbird Road; South on 57th Place; East on Access Road to 58th Street
Rooms
Other Rooms Great Room, Family Room
Den/Bedroom Plus 3
Separate Den/Office N
Interior
Interior Features High Speed Internet, Granite Counters, Double Vanity, Eat-in Kitchen, Breakfast Bar, No Interior Steps, Vaulted Ceiling(s), Full Bth Master Bdrm
Heating Electric
Cooling Central Air, Ceiling Fan(s), Programmable Thmstat
Flooring Carpet, Tile
Fireplaces Type 1 Fireplace
Fireplace Yes
Window Features Low-Emissivity Windows,Dual Pane,Vinyl Frame
Appliance Electric Cooktop
SPA None
Exterior
Exterior Feature Private Yard, Storage
Parking Features RV Gate, Garage Door Opener, Direct Access
Garage Spaces 2.0
Garage Description 2.0
Fence Block, Wood
Pool Variable Speed Pump, Private
Roof Type Composition,Built-Up
Porch Covered Patio(s), Patio
Building
Lot Description Sprinklers In Rear, Sprinklers In Front, Corner Lot, Gravel/Stone Front, Gravel/Stone Back, Synthetic Grass Back
Story 1
Builder Name UNK
Sewer Public Sewer
Water City Water
Architectural Style Ranch
Structure Type Private Yard,Storage
New Construction No
Schools
Elementary Schools Desert Shadows Elementary School
Middle Schools Desert Shadows Middle School - Scottsdale
High Schools Horizon High School
School District Paradise Valley Unified District
Others
HOA Fee Include Other (See Remarks)
Senior Community No
Tax ID 167-06-075
Ownership Fee Simple
Acceptable Financing Cash, Conventional, FHA, VA Loan
Horse Property N
Listing Terms Cash, Conventional, FHA, VA Loan
Financing Conventional
Read Less Info
Want to know what your home might be worth? Contact us for a FREE valuation!

Our team is ready to help you sell your home for the highest possible price ASAP

Copyright 2025 Arizona Regional Multiple Listing Service, Inc. All rights reserved.
Bought with TR Realty & Investments
GET MORE INFORMATION







