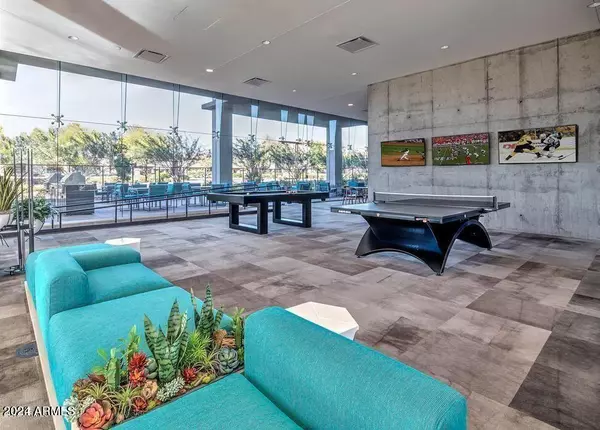$950,000
$950,000
For more information regarding the value of a property, please contact us for a free consultation.
1 Bed
1.5 Baths
1,261 SqFt
SOLD DATE : 01/19/2024
Key Details
Sold Price $950,000
Property Type Condo
Sub Type Apartment
Listing Status Sold
Purchase Type For Sale
Square Footage 1,261 sqft
Price per Sqft $753
Subdivision Optima Kierland Center 7120 Condominium 2Nd Amd
MLS Listing ID 6653212
Sold Date 01/19/24
Style Contemporary
Bedrooms 1
HOA Fees $866/mo
HOA Y/N Yes
Year Built 2018
Annual Tax Amount $5,825
Tax Year 2023
Lot Size 1,261 Sqft
Acres 0.03
Property Sub-Type Apartment
Source Arizona Regional Multiple Listing Service (ARMLS)
Property Description
Live the life of luxury at Optima Kierland. This unique 1 bd + den with 1.5 baths has been extensively upgraded including a 96-bottle wine wall, wet bar, oversized quartzite waterfall-edge kitchen island, fireplace, Subzero refrigerator, custom cabinets and chandeliers, porcelain tile, and modern barn doors. Enjoy the world class amenities - spectacular rooftop pool and outdoor kitchen for entertaining, state of the art fitness center, golf simulator & putting green, indoor basketball & squash courts, cold plunge, sauna, massage room and more. And your living space is extended with the coffee bar in the lobby, club room w/full kitchen and many outdoor seating areas with TV's, fire pits and gas BBQ's. All that and walking distance to Kierland/Scottsdale Quarter. Easy living at it's finest!
Location
State AZ
County Maricopa
Community Optima Kierland Center 7120 Condominium 2Nd Amd
Direction Scottsdale Rd then W on Kierland Blvd. North on 71st St.
Rooms
Den/Bedroom Plus 2
Separate Den/Office Y
Interior
Interior Features High Speed Internet, Double Vanity, Wet Bar, 3/4 Bath Master Bdrm
Heating Electric
Cooling Central Air
Flooring Tile
Fireplaces Type 1 Fireplace
Fireplace Yes
Window Features Low-Emissivity Windows,Dual Pane
Appliance Gas Cooktop
SPA None
Exterior
Exterior Feature Balcony, Storage
Parking Features Gated, Assigned
Garage Spaces 2.0
Garage Description 2.0
Fence None
Pool None
Community Features Community Spa Htd, Community Pool Htd, Community Media Room, Biking/Walking Path, Fitness Center
Roof Type Other
Building
Lot Description Desert Front
Story 12
Builder Name Optima
Sewer Public Sewer
Water City Water
Architectural Style Contemporary
Structure Type Balcony,Storage
New Construction No
Schools
Elementary Schools Sandpiper Elementary School
Middle Schools Desert Shadows Middle School - Scottsdale
High Schools Horizon High School
School District Paradise Valley Unified District
Others
HOA Name Optima DCH Mgmt, Inc
HOA Fee Include Insurance,Sewer,Cable TV,Maintenance Grounds,Gas,Trash,Water,Maintenance Exterior
Senior Community No
Tax ID 215-43-460
Ownership Condominium
Acceptable Financing Cash, Conventional
Horse Property N
Listing Terms Cash, Conventional
Financing Cash
Read Less Info
Want to know what your home might be worth? Contact us for a FREE valuation!

Our team is ready to help you sell your home for the highest possible price ASAP

Copyright 2025 Arizona Regional Multiple Listing Service, Inc. All rights reserved.
Bought with Non-MLS Office
GET MORE INFORMATION







