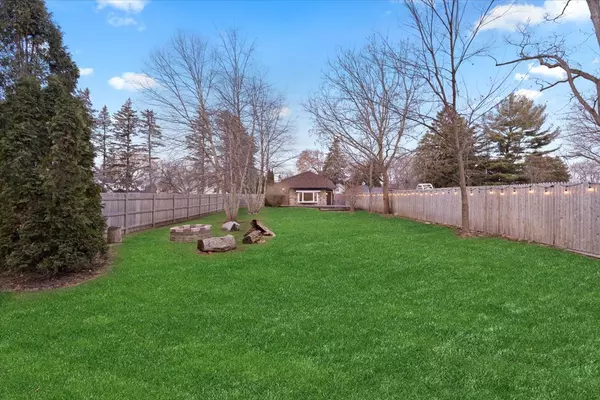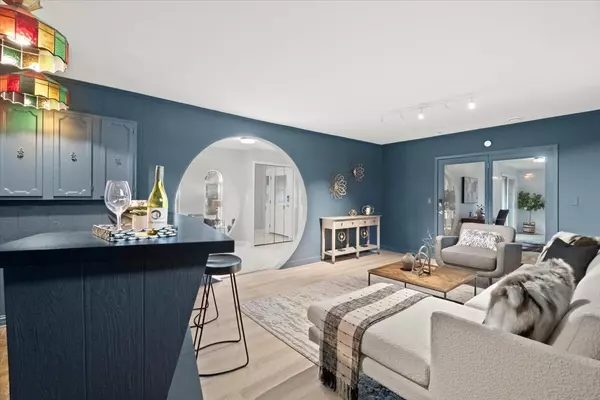$511,000
$499,900
2.2%For more information regarding the value of a property, please contact us for a free consultation.
3 Beds
2 Baths
2,509 SqFt
SOLD DATE : 01/26/2024
Key Details
Sold Price $511,000
Property Type Single Family Home
Sub Type Detached Single
Listing Status Sold
Purchase Type For Sale
Square Footage 2,509 sqft
Price per Sqft $203
MLS Listing ID 11953265
Sold Date 01/26/24
Style Ranch
Bedrooms 3
Full Baths 2
Year Built 1977
Annual Tax Amount $10,372
Tax Year 2022
Lot Size 0.436 Acres
Lot Dimensions 380X50X380X50
Property Sub-Type Detached Single
Property Description
WELCOME HOME! This FANTASTIC all brick Mid-century modern RANCH home in the heart of Libertyville, will simply take your breath away. Walk to town & all Schools as you'll love being a block away form Rockland Elementary and Highland Middle school! Enjoy the fabulous lifestyle that in-town livings brings in this 2500+ sq ft brick BEAUTY that boasts 3 bedrooms, 2 full baths and an oversized garage with extra storage on an extra deep "almost 1/2 acre" fenced homesite! Open floor plan with a welcoming foyer that is flanked by a large front Living Room with Floor to Ceiling Stone fireplace & loads of light. The adjacent room is a fabulous Den/office/game room with bar and direct access to the incredible breezeway / mud room and oversized 2 car garage that has a massive storage area for all your storage needs. Fall in love with the SPACIOUS updated kitchen with gorgeous refaced white cabinets, New Hardware, NEW quartz countertops, new faucet and stunning subway tile backsplash. Incredible dining/breakfast area with exterior access to the spectacular yard. Just off the kitchen you'll find the cozy family room with an oversized window seat overlooking the large back yard. Primary bedroom has direct access to a private terrace and side yard deck. The STUNNING updated Bathroom boasts shiplap, a double bowl vanity and HUGE shower with glass surround. 2 additional oversized bedrooms and 2nd full bath! You'll love the rear yard deck and AMAZING FENCED backyard that is one of the largest you will get this close to downtown Libertyville! You're going to love it!
Location
State IL
County Lake
Area Green Oaks / Libertyville
Rooms
Basement Crawl Space
Interior
Interior Features Cathedral Ceiling(s), Wet Bar, 1st Floor Bedroom, 1st Floor Full Bath
Heating Natural Gas, Forced Air, Zoned
Cooling Central Air, Zoned
Flooring Laminate
Fireplaces Number 1
Fireplaces Type Wood Burning, Gas Starter
Equipment CO Detectors, Ceiling Fan(s)
Fireplace Y
Appliance Range, Microwave, Dishwasher, Refrigerator, Washer, Dryer, Disposal
Laundry Main Level, Sink
Exterior
Exterior Feature Fire Pit, Breezeway
Garage Spaces 2.0
Community Features Park, Curbs, Street Paved
Roof Type Asphalt
Building
Lot Description Mature Trees
Building Description Brick, No
Sewer Public Sewer
Water Public
Level or Stories 1 Story
Structure Type Brick
New Construction false
Schools
Elementary Schools Rockland Elementary School
Middle Schools Highland Middle School
High Schools Libertyville High School
School District 70 , 70, 128
Others
HOA Fee Include None
Ownership Fee Simple
Special Listing Condition None
Read Less Info
Want to know what your home might be worth? Contact us for a FREE valuation!

Our team is ready to help you sell your home for the highest possible price ASAP

© 2025 Listings courtesy of MRED as distributed by MLS GRID. All Rights Reserved.
Bought with Lauren Chapleau of Compass

GET MORE INFORMATION







