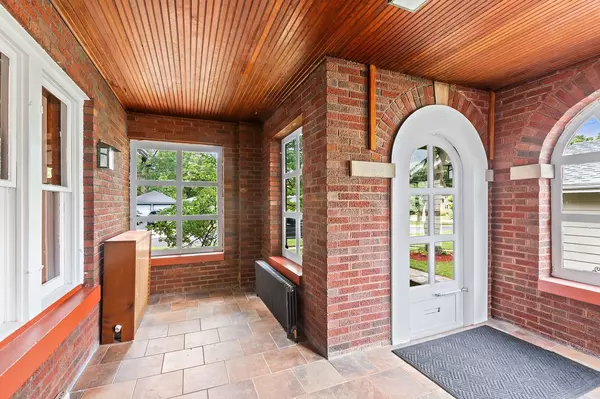$605,000
$635,000
4.7%For more information regarding the value of a property, please contact us for a free consultation.
5 Beds
3 Baths
3,337 SqFt
SOLD DATE : 02/01/2024
Key Details
Sold Price $605,000
Property Type Single Family Home
Sub Type Detached Single
Listing Status Sold
Purchase Type For Sale
Square Footage 3,337 sqft
Price per Sqft $181
MLS Listing ID 11881728
Sold Date 02/01/24
Style Bungalow
Bedrooms 5
Full Baths 3
Year Built 1925
Tax Year 2022
Lot Size 10,890 Sqft
Lot Dimensions 50X150
Property Sub-Type Detached Single
Property Description
Don't miss this charmer! Calling all buyers who love historic homes - this is it! Walking distance to downtown Libertyville, train and schools. This charming bungalow has it's original wood trim, plaster walls, bowed window, rich crown molding, solid doors, built-ins, French doors, and newly finished beautiful hardwood floors. New paint in and out! Newer boiler and roof, on-demand hot water heater, space pak air conditioning and brand new back porch The first floor has a welcoming foyer, large living room, dining room, sunroom, enclosed heated porch, updated kitchen with cherry cabinetry and granite counters, two bedrooms and a renovated hall bath with heated flooring. The second floor has new carpeting, newly painted, a master bedroom and bath with an additional bedroom/office/sitting room. Basement is fully finished with another bedroom and full bathroom with heated floors, family room and two additional rooms for hobbies/office. Plenty of storage. There is a huge 2.5 car newer heated garage with a finished loft for an office, gym, homeschooling or hobbies, bright with skylights and large storage room. This is one-of-a-kind, historic home in a great, highly desirable neighborhood in an excellent location!
Location
State IL
County Lake
Area Green Oaks / Libertyville
Rooms
Basement Finished, Full
Interior
Interior Features 1st Floor Full Bath, Built-in Features, Bookcases
Heating Natural Gas, Steam, Radiant Floor
Cooling Small Duct High Velocity
Flooring Hardwood
Fireplaces Number 1
Fireplaces Type Wood Burning Stove
Equipment Ceiling Fan(s)
Fireplace Y
Appliance Range, Dishwasher, Refrigerator, Washer, Dryer
Laundry Main Level
Exterior
Garage Spaces 2.5
Community Features Park, Curbs, Sidewalks, Street Lights
Roof Type Asphalt
Building
Lot Description Landscaped
Building Description Brick, No
Sewer Public Sewer
Water Lake Michigan, Public
Level or Stories 2 Stories
Structure Type Brick
New Construction false
Schools
Elementary Schools Copeland Manor Elementary School
Middle Schools Highland Middle School
High Schools Libertyville High School
School District 70 , 70, 128
Others
HOA Fee Include None
Ownership Fee Simple
Special Listing Condition None
Read Less Info
Want to know what your home might be worth? Contact us for a FREE valuation!

Our team is ready to help you sell your home for the highest possible price ASAP

© 2025 Listings courtesy of MRED as distributed by MLS GRID. All Rights Reserved.
Bought with Kenneth Hoffman of Hoffman Realtors LLC

GET MORE INFORMATION







