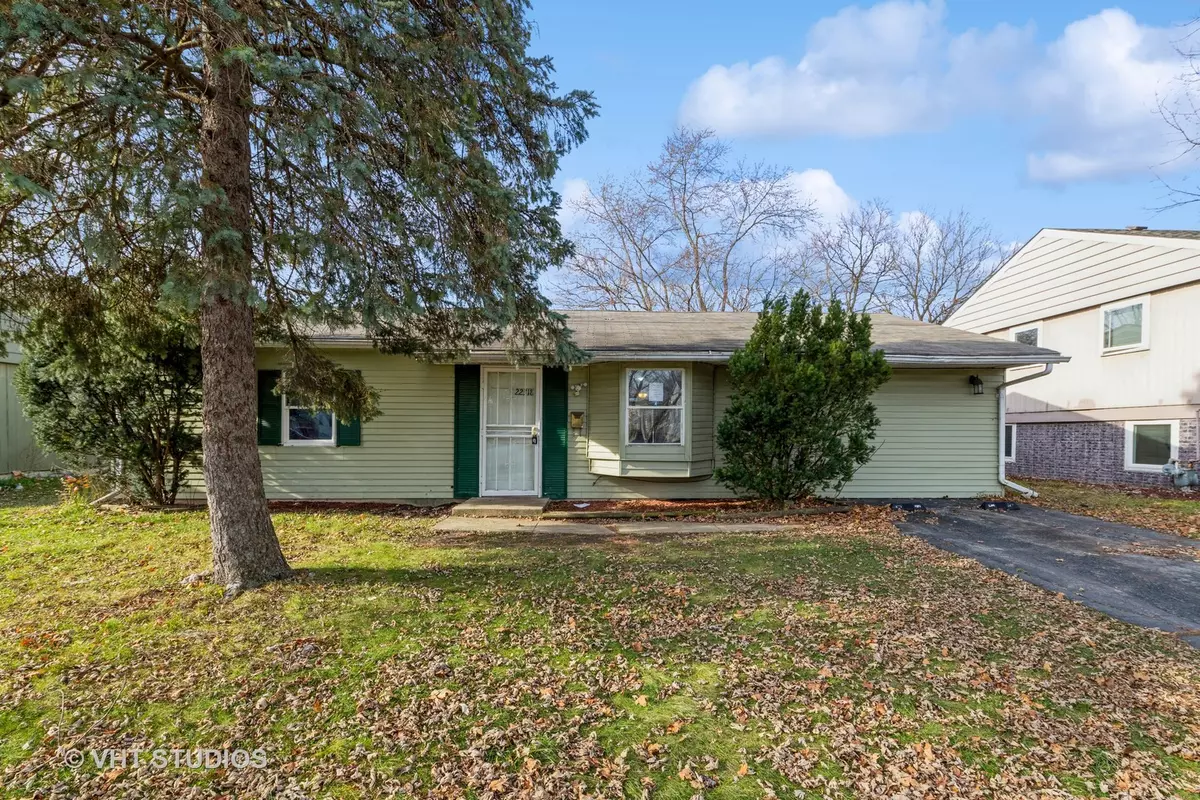$82,500
$109,000
24.3%For more information regarding the value of a property, please contact us for a free consultation.
4 Beds
1 Bath
1,120 SqFt
SOLD DATE : 02/12/2024
Key Details
Sold Price $82,500
Property Type Single Family Home
Sub Type Detached Single
Listing Status Sold
Purchase Type For Sale
Square Footage 1,120 sqft
Price per Sqft $73
MLS Listing ID 11925822
Sold Date 02/12/24
Style Ranch
Bedrooms 4
Full Baths 1
Year Built 1973
Annual Tax Amount $1,953
Tax Year 2022
Lot Size 6,534 Sqft
Lot Dimensions 112 X 59
Property Sub-Type Detached Single
Property Description
Great opportunity for investors or owner occupants looking for a fixer-upper. Offered at a great price with plenty of room to build sweat equity after renovations are completed. The home features an open concept layout for the common living area with a large living/dining area connecting to the kitchen. There are four large bedrooms, set up in a split layout with two bedrooms on each side of the house. The home also has a laundry room off the kitchen. The house is being sold As-Is, buyer responsible for village inspection and any required repairs after closing. Cash or renovation loans only. (Renovation loans allow you to borrow the money needed for updates and repairs - talk to your loan officer about options). Tax Proration 100%. No Survey provided by seller.
Location
State IL
County Cook
Area Sauk Village
Rooms
Basement None
Interior
Heating Natural Gas, Forced Air
Cooling None
Fireplace N
Exterior
Roof Type Asphalt
Building
Building Description Vinyl Siding, No
Sewer Public Sewer
Water Public
Structure Type Vinyl Siding
New Construction false
Schools
School District 168 , 168, 206
Others
HOA Fee Include None
Ownership Fee Simple
Special Listing Condition None
Read Less Info
Want to know what your home might be worth? Contact us for a FREE valuation!

Our team is ready to help you sell your home for the highest possible price ASAP

© 2025 Listings courtesy of MRED as distributed by MLS GRID. All Rights Reserved.
Bought with Frank Montro • Keller Williams Preferred Rlty
GET MORE INFORMATION







