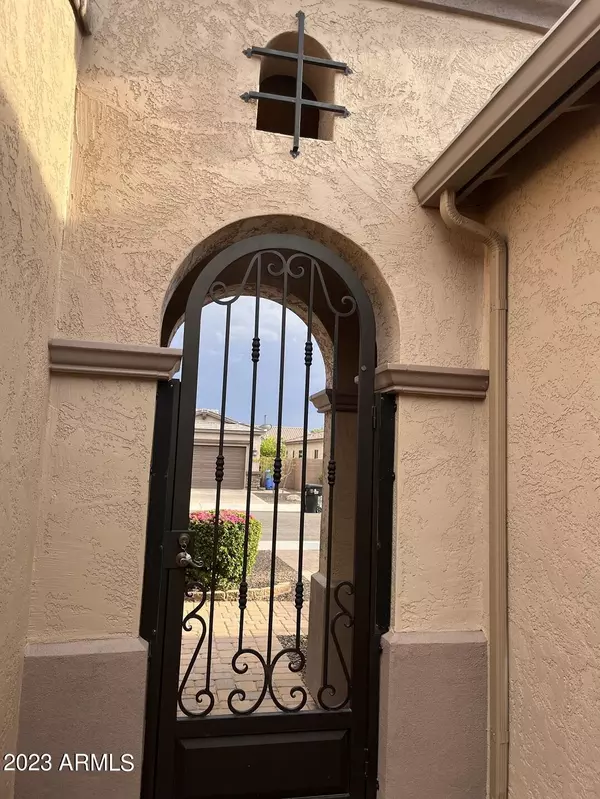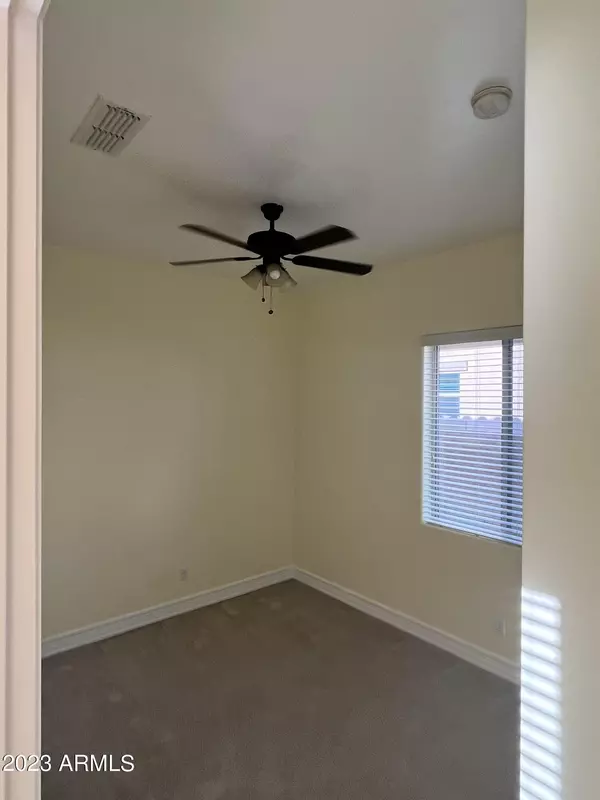$720,000
$775,000
7.1%For more information regarding the value of a property, please contact us for a free consultation.
4 Beds
3 Baths
2,826 SqFt
SOLD DATE : 03/01/2024
Key Details
Sold Price $720,000
Property Type Single Family Home
Sub Type Single Family Residence
Listing Status Sold
Purchase Type For Sale
Square Footage 2,826 sqft
Price per Sqft $254
Subdivision Estates At Velvendo Phase 2
MLS Listing ID 6601828
Sold Date 03/01/24
Bedrooms 4
HOA Fees $120/qua
HOA Y/N Yes
Year Built 2014
Annual Tax Amount $2,768
Tax Year 2022
Lot Size 8,826 Sqft
Acres 0.2
Property Sub-Type Single Family Residence
Source Arizona Regional Multiple Listing Service (ARMLS)
Property Description
Welcome to your dream home! This gorgeous Velvendo home is located 1.5 miles away from the San Tan Mall and 1 mile away from the 202 Lindsay ramp. This home features 10 ft ceilings and energy star rating. 4 bedrooms, 3 bath with an office. Be welcomed by the private courtyard when you arrive. Make yourself at home in this inviting living room along w/neutral palette, carpet & tile floors in all the right places. The spacious great room exhibits backyard access and bountiful natural light. Large kitchen offers customized lighting, SS appliances, a walk-in pantry, granite counters, and an island. Relax under the backyard's covered patio. The house is well maintained by original owner. Recent upgrades include two new AC units and thermostats, new exterior paint, RO filters replaced & water softener checked, Irrigation valves replaced in September. Visit today.
Location
State AZ
County Maricopa
Community Estates At Velvendo Phase 2
Direction https://www.google.com/maps/dir//1026+E+Boston+St,+Gilbert,+AZ+85295/@33.3046273,-111.7705208,17z/data=!4m9!4m8!1m0!1m5!1m1!1s0x872bab8c71708093:0x98c1ebb152562bc3!2m2!1d-111.7679405!2d33.3046273!3e0
Rooms
Other Rooms Great Room, Family Room
Master Bedroom Split
Den/Bedroom Plus 5
Separate Den/Office Y
Interior
Interior Features High Speed Internet, Granite Counters, Double Vanity, Breakfast Bar, 9+ Flat Ceilings, No Interior Steps, Kitchen Island, Pantry, Full Bth Master Bdrm
Heating Electric
Cooling Central Air, Ceiling Fan(s)
Flooring Carpet, Tile
Fireplaces Type None
Fireplace No
Window Features Solar Screens,Dual Pane
Appliance Electric Cooktop
SPA None
Laundry Wshr/Dry HookUp Only
Exterior
Parking Features Tandem Garage, Garage Door Opener, Direct Access
Garage Spaces 3.0
Garage Description 3.0
Fence Block
Pool None
Landscape Description Irrigation Back
Community Features Playground, Biking/Walking Path
Roof Type Tile
Accessibility Lever Handles
Porch Covered Patio(s)
Building
Lot Description Desert Front, Gravel/Stone Front, Auto Timer H2O Front, Auto Timer H2O Back, Irrigation Back
Story 1
Builder Name MERITAGE HOMES
Sewer Public Sewer
Water City Water
New Construction No
Schools
Elementary Schools Spectrum Elementary
Middle Schools South Valley Jr. High
High Schools Campo Verde High School
School District Gilbert Unified District
Others
HOA Name ESTATES AT VELVENDO
HOA Fee Include Maintenance Grounds
Senior Community No
Tax ID 304-86-727
Ownership Fee Simple
Acceptable Financing Cash, Conventional
Horse Property N
Listing Terms Cash, Conventional
Financing Conventional
Read Less Info
Want to know what your home might be worth? Contact us for a FREE valuation!

Our team is ready to help you sell your home for the highest possible price ASAP

Copyright 2025 Arizona Regional Multiple Listing Service, Inc. All rights reserved.
Bought with Schreiner Realty
GET MORE INFORMATION







