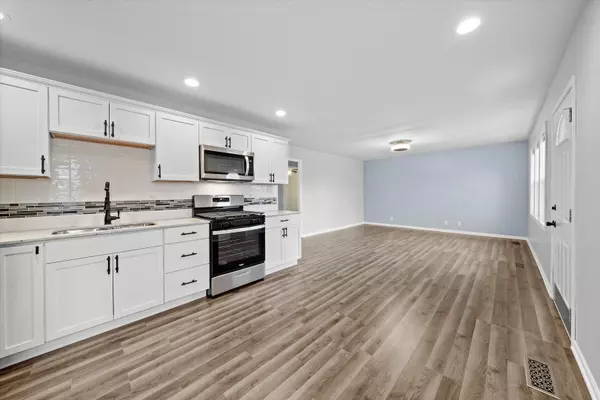$154,900
$154,900
For more information regarding the value of a property, please contact us for a free consultation.
3 Beds
1 Bath
926 SqFt
SOLD DATE : 03/12/2024
Key Details
Sold Price $154,900
Property Type Single Family Home
Sub Type Detached Single
Listing Status Sold
Purchase Type For Sale
Square Footage 926 sqft
Price per Sqft $167
Subdivision Indian Hills
MLS Listing ID 11945558
Sold Date 03/12/24
Style Ranch
Bedrooms 3
Full Baths 1
Year Built 1958
Annual Tax Amount $2,251
Tax Year 2022
Lot Size 7,187 Sqft
Lot Dimensions 61X119
Property Sub-Type Detached Single
Property Description
QUALITY CRAFTSMANSHIP - Larger than it appears, over 1800 FINISHED square feet, including the FULL FINISHED basement! Every detail has been meticulously updated, in this fully rehabbed 3 BR 1 bath home! STUNNING NEW KITCHEN features gleaming QUARTZ counters, brand new STAINLESS STEEL appliance package, & custom tile backsplash. Coveted open floor plan makes it easy to entertain friends & family, with low maintenance HW laminate throughout the main floor. Updated bath w/ new toilet, vanity, soaking tub & custom tilework. Convenient main floor laundry; (washer/dryer included!) Head downstairs to the FULL FINISHED BASEMENT which doubles your finished living space! You'll be pleasantly surprised to find a large family room/rec room, and plenty of space to add a home gym; home office or more. In 2016 - furnace AND AC were replaced, along with vinyl clad windows. ROOF REPLACED just prior to that. Property boasts a NEW water heater, & whole house water filter is included. Outside, enjoy your FENCED IN YARD, with no neighbors behind. Storage shed included! Plenty of off-street parking on the asphalt driveway; and close to public transportation. LOW TAXES currently have no exemptions, and ALREADY PASSED VILLAGE INSPECTION. It doesn't get more turn-key than this quality home!
Location
State IL
County Cook
Area Sauk Village
Rooms
Basement Finished, Full
Interior
Interior Features 1st Floor Bedroom, 1st Floor Full Bath, Open Floorplan
Heating Natural Gas, Forced Air
Cooling Central Air
Flooring Laminate
Equipment CO Detectors, Ceiling Fan(s), Sump Pump, Water Heater-Gas
Fireplace N
Appliance Range, Microwave, Dishwasher, Refrigerator, Washer, Dryer, Stainless Steel Appliance(s)
Laundry Main Level
Exterior
Community Features Sidewalks, Street Paved
Roof Type Asphalt
Building
Lot Description Mature Trees, Backs to Open Grnd
Building Description Aluminum Siding, No
Sewer Public Sewer
Water Public
Structure Type Aluminum Siding
New Construction false
Schools
High Schools Bloom Trail High School
School District 168 , 168, 206
Others
HOA Fee Include None
Ownership Fee Simple
Special Listing Condition None
Read Less Info
Want to know what your home might be worth? Contact us for a FREE valuation!

Our team is ready to help you sell your home for the highest possible price ASAP

© 2025 Listings courtesy of MRED as distributed by MLS GRID. All Rights Reserved.
Bought with Osbaldo Gonzalez • CTS Real Estate Corp.
GET MORE INFORMATION







