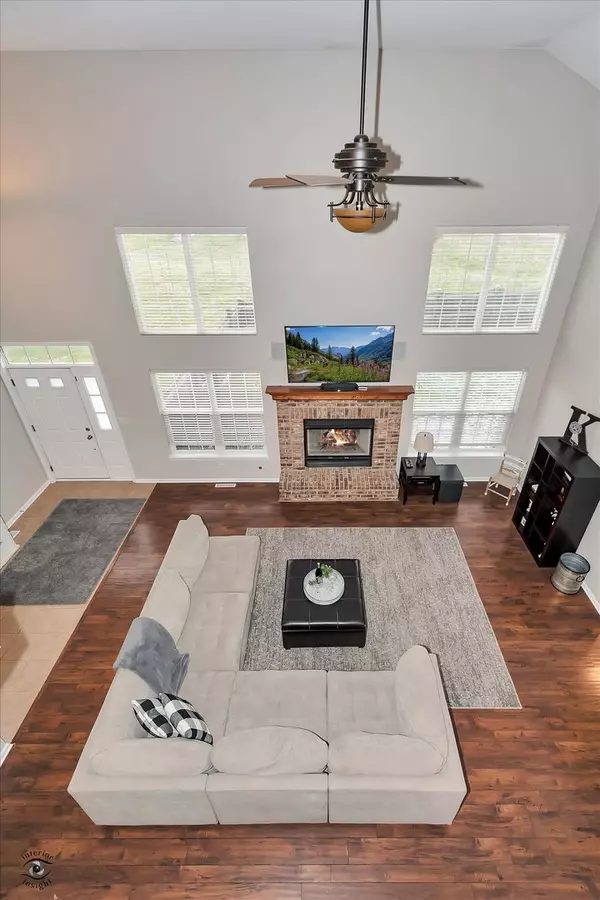$360,000
$350,000
2.9%For more information regarding the value of a property, please contact us for a free consultation.
3 Beds
3 Baths
2,300 SqFt
SOLD DATE : 04/29/2024
Key Details
Sold Price $360,000
Property Type Single Family Home
Sub Type 1/2 Duplex,Townhouse-2 Story
Listing Status Sold
Purchase Type For Sale
Square Footage 2,300 sqft
Price per Sqft $156
Subdivision Arbor Creek
MLS Listing ID 12000112
Sold Date 04/29/24
Bedrooms 3
Full Baths 3
HOA Fees $12/ann
Rental Info Yes
Year Built 2007
Annual Tax Amount $7,036
Tax Year 2022
Lot Dimensions 232.5X117.5X164X36.7
Property Description
Welcome to this beautiful 2 story home with gorgeous curb appeal and a desirable open floor plan with a finished basement. The family room has floor-to-ceiling windows with a fireplace and a Dennon 6 channel receiver with in-wall surround speakers~Bose center channel speaker & Infinity subwoofer. Large pie-shaped fully fenced yard with a 21-foot round specially designed semi-below-ground heated pool with new heater, pump, and liner. Large stamped concrete patio just waiting for your summer fun! There are three large bedrooms with 3 baths, and the full basement has rough in for a full bath. The main floor master suite has a walk-in closet, a large bath with a double sink, a large whirlpool tub, and a separate shower. The heated 2.5 garage has wall cabinets and extra refrigerator. Back-up sump pump and a new hot water tank. Minutes to schools, parks, Van Horn Woods, transportation, I-55, and downtown restaurants. This home is a wonderful home that has been meticulously cared for in desirable Arbor Creek!
Location
State IL
County Will
Area Plainfield
Rooms
Basement Full
Interior
Interior Features Vaulted/Cathedral Ceilings, Hardwood Floors, Wood Laminate Floors, First Floor Bedroom, First Floor Laundry, Storage, Built-in Features, Walk-In Closet(s), Open Floorplan, Some Carpeting, Granite Counters
Heating Natural Gas
Cooling Central Air
Fireplaces Number 1
Fireplaces Type Wood Burning, Attached Fireplace Doors/Screen, Gas Log, Gas Starter
Fireplace Y
Appliance Range, Microwave, Dishwasher, Refrigerator, Disposal, Stainless Steel Appliance(s)
Laundry Gas Dryer Hookup
Exterior
Exterior Feature Patio, Stamped Concrete Patio, Above Ground Pool, Storms/Screens, End Unit, Cable Access
Parking Features Attached
Garage Spaces 2.5
Roof Type Asphalt
Building
Lot Description Cul-De-Sac, Fenced Yard, Pie Shaped Lot
Story 2
Sewer Public Sewer
Water Public
New Construction false
Schools
Elementary Schools River View Elementary School
Middle Schools Timber Ridge Middle School
High Schools Plainfield Central High School
School District 202 , 202, 202
Others
HOA Fee Include None
Ownership Fee Simple w/ HO Assn.
Special Listing Condition None
Pets Allowed Cats OK, Dogs OK
Read Less Info
Want to know what your home might be worth? Contact us for a FREE valuation!

Our team is ready to help you sell your home for the highest possible price ASAP

© 2025 Listings courtesy of MRED as distributed by MLS GRID. All Rights Reserved.
Bought with Kristiana Yordanova • Coldwell Banker Realty
GET MORE INFORMATION







