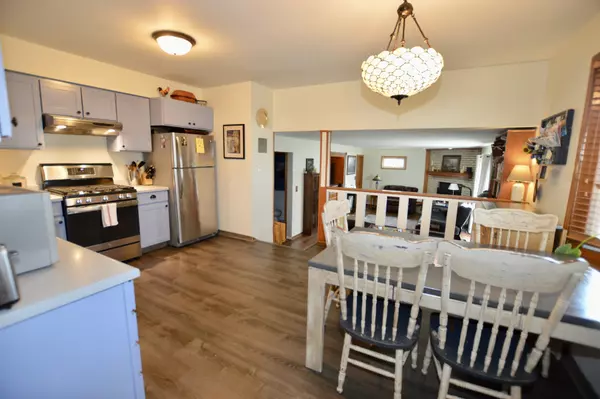$330,000
$339,000
2.7%For more information regarding the value of a property, please contact us for a free consultation.
3 Beds
2.5 Baths
1,823 SqFt
SOLD DATE : 05/15/2024
Key Details
Sold Price $330,000
Property Type Single Family Home
Sub Type Detached Single
Listing Status Sold
Purchase Type For Sale
Square Footage 1,823 sqft
Price per Sqft $181
Subdivision Dutch Crest
MLS Listing ID 11982375
Sold Date 05/15/24
Bedrooms 3
Full Baths 2
Half Baths 1
HOA Fees $27/ann
Year Built 1990
Annual Tax Amount $8,435
Tax Year 2022
Lot Size 9,583 Sqft
Lot Dimensions 102.5X81.2X124.5X89.2
Property Description
IF YOU DISLIKE YARDWORK BUT TOWNHOME LIVING ISN'T THE WAY YOU WANT TO GO, THEN THIS HOUSE IS FOR YOU! Complete privacy with the perfect yard with a patio, fire pit, large area for entertaining, colorful perennials throughout, with container gardens for all your fresh veggies and canning needs. TLC shows when you pull up to 1609 W Halma - a beautiful 3-bedroom, 2.5-bathroom home in the desired Dutch Crest Subdivision. This home features a large living room, open-concept kitchen, and family room for quality family time. The main floor includes a laundry room/mudroom and an oversized garage. Upstairs, you'll find three large bedrooms and an unfinished basement with a pool table. Tranquil views of the community pond from the front porch or settle to the backyard where you can enjoy the many perennials, summertime barbecues with family and friends, or enjoy your morning coffee; there are several garden containers for your gardening needs; there's so much to love about this property! * Where new memories begin, and old ones are cherished*
Location
State IL
County Mchenry
Area Bull Valley / Greenwood / Woodstock
Rooms
Basement Full
Interior
Interior Features Hardwood Floors, First Floor Laundry
Heating Natural Gas
Cooling Central Air
Fireplaces Number 1
Fireplaces Type Gas Log, Gas Starter
Equipment CO Detectors, Ceiling Fan(s), Sump Pump, Water Heater-Gas
Fireplace Y
Appliance Range, Microwave, Dishwasher, Refrigerator, Washer, Dryer, Disposal
Exterior
Exterior Feature Patio, Storms/Screens, Fire Pit, Invisible Fence
Garage Attached
Garage Spaces 2.0
Community Features Lake
Waterfront false
Building
Sewer Public Sewer
Water Public
New Construction false
Schools
Elementary Schools Olson Elementary School
Middle Schools Creekside Middle School
High Schools Clay Elementary School
School District 200 , 200, 200
Others
HOA Fee Include Other
Ownership Fee Simple w/ HO Assn.
Special Listing Condition None
Read Less Info
Want to know what your home might be worth? Contact us for a FREE valuation!

Our team is ready to help you sell your home for the highest possible price ASAP

© 2024 Listings courtesy of MRED as distributed by MLS GRID. All Rights Reserved.
Bought with Steve Olszewski • Berkshire Hathaway HomeServices Starck Real Estate

GET MORE INFORMATION







