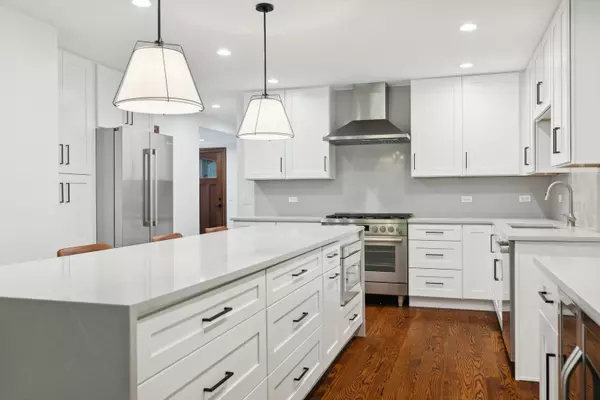$1,099,900
$1,099,900
For more information regarding the value of a property, please contact us for a free consultation.
6 Beds
3.5 Baths
5,065 SqFt
SOLD DATE : 08/27/2024
Key Details
Sold Price $1,099,900
Property Type Single Family Home
Sub Type Detached Single
Listing Status Sold
Purchase Type For Sale
Square Footage 5,065 sqft
Price per Sqft $217
MLS Listing ID 12093078
Sold Date 08/27/24
Bedrooms 6
Full Baths 3
Half Baths 1
HOA Fees $16/ann
Year Built 1977
Annual Tax Amount $22,253
Tax Year 2023
Lot Size 1.000 Acres
Lot Dimensions 43560
Property Sub-Type Detached Single
Property Description
This distinguished residence offers 6 spacious bedrooms and 3.5 baths, encompassing over 5,000 sq. ft. of refined living space. The versatile home features an inviting entryway sunroom, hardwood floors throughout, soaring vaulted ceilings, a double-sided fireplace and numerous skylights. Four bedrooms on the second floor and two additional bedrooms on the main level make for a great in-law suite, offices or bonus rooms. Ideally situated in Lincolnshire, it provides access to the esteemed District 103 schools and Stevenson High School in District 125. With its proximity to I-94, Parks, hiking trails, charming local shops, and a vibrant community, this home effortlessly blends convenience and elegance, making you feel immediately at home. The home sits on a 1 acre lot that comes with a gazebo, sauna(as-is), two sheds, custom brick paver fire pit, large deck, beautifully manicured lawn with a small stream running through it and two adorable bridges.
Location
State IL
County Lake
Area Lincolnshire
Rooms
Basement Finished, Full
Interior
Interior Features Cathedral Ceiling(s), 1st Floor Bedroom, In-Law Floorplan, 1st Floor Full Bath, Beamed Ceilings, Open Floorplan, Separate Dining Room, Pantry
Heating Natural Gas
Cooling Central Air
Flooring Hardwood
Fireplaces Number 1
Fireplaces Type Wood Burning, Stubbed in Gas Line
Equipment Water-Softener Owned, CO Detectors, Ceiling Fan(s), Fan-Attic Exhaust, Sump Pump, Water Heater-Gas
Fireplace Y
Laundry Main Level, Gas Dryer Hookup, Sink
Exterior
Exterior Feature Fire Pit, Other
Garage Spaces 2.0
Roof Type Asphalt
Building
Lot Description Landscaped, Mature Trees, Garden
Building Description Cedar, No
Sewer Septic Tank
Water Shared Well
Structure Type Cedar
New Construction false
Schools
High Schools Adlai E Stevenson High School
School District 103 , 103, 125
Others
HOA Fee Include Water
Ownership Fee Simple
Special Listing Condition None
Read Less Info
Want to know what your home might be worth? Contact us for a FREE valuation!

Our team is ready to help you sell your home for the highest possible price ASAP

© 2025 Listings courtesy of MRED as distributed by MLS GRID. All Rights Reserved.
Bought with Tami Stough • @properties Christie's International Real Estate
GET MORE INFORMATION







