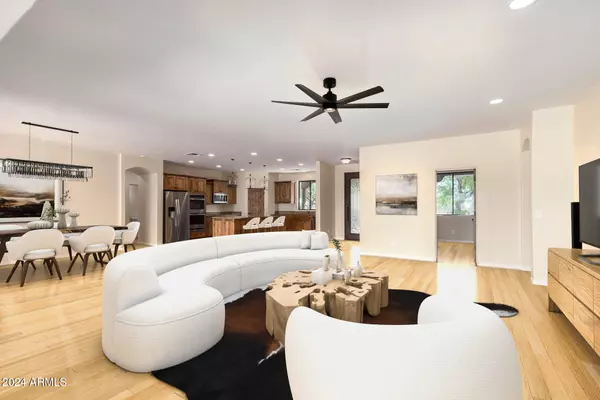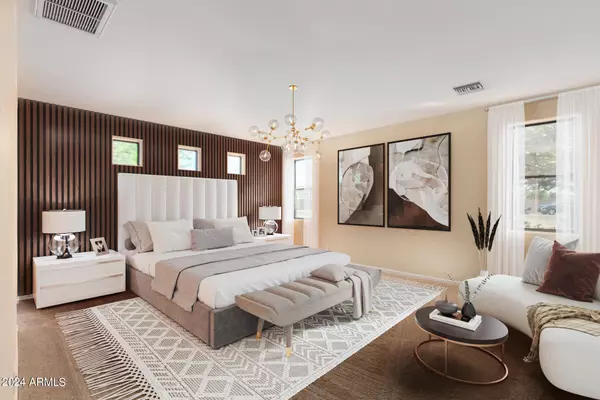$975,000
$1,074,900
9.3%For more information regarding the value of a property, please contact us for a free consultation.
5 Beds
2.5 Baths
3,300 SqFt
SOLD DATE : 10/03/2024
Key Details
Sold Price $975,000
Property Type Single Family Home
Sub Type Single Family Residence
Listing Status Sold
Purchase Type For Sale
Square Footage 3,300 sqft
Price per Sqft $295
Subdivision Custom
MLS Listing ID 6750056
Sold Date 10/03/24
Style Territorial/Santa Fe
Bedrooms 5
HOA Y/N No
Year Built 2015
Annual Tax Amount $4,151
Tax Year 2022
Lot Size 1.070 Acres
Acres 1.07
Property Sub-Type Single Family Residence
Property Description
NO HOA! Mountain Views! Fantastic Location! Open Floor Plan! Custom Knotty Alder Cabinetry & Doors, Granite Counters, Double Ovens, Bar w/ built in Beverage Fridge, Split floor plan, 2 Walk-In Showers, Bonus/Game Room, 14 SEER heat pumps, Wi-Fi thermostats, R-38 fiberglass insulation, Dual pane insulated/low 'e' windows, water-saving plumbing fixtures, high quality materials! 20 x 40 8 ft deep Pool, 4k sq ft travertine, Front Landscaping, Over-sized 3 Car Garage, Inviting Paver Courtyard, Front & Rear Lodge Pole W/ Exposed Beam Patios, 2 RV Gates, Block Wall, 1.07 Acre, Shared Well(Last 3 Bills were $7.81 month)1/2 of this property is still unimproved~What's your Dream? A Casita/Guest House? RV Garage? Workshop? (Seller already has fully approved plans!)
Location
State AZ
County Maricopa
Community Custom
Area Maricopa
Direction North on 7th Ave, Turn left onto W Cloud Rd. Property will be on the right on the corner
Rooms
Other Rooms Great Room, BonusGame Room
Master Bedroom Split
Den/Bedroom Plus 6
Separate Den/Office N
Interior
Interior Features High Speed Internet, Granite Counters, Double Vanity, Other, See Remarks, Breakfast Bar, 9+ Flat Ceilings, No Interior Steps, Vaulted Ceiling(s), Kitchen Island, Pantry, Full Bth Master Bdrm, Separate Shwr & Tub
Heating Electric
Cooling Central Air, Ceiling Fan(s), Programmable Thmstat
Flooring Carpet, Stone, Tile, Wood
Fireplaces Type None
Fireplace No
Window Features Low-Emissivity Windows,Dual Pane
Appliance Electric Cooktop
SPA None
Exterior
Exterior Feature Other, Private Yard
Parking Features RV Access/Parking, RV Gate, Garage Door Opener, Extended Length Garage, Direct Access, Side Vehicle Entry
Garage Spaces 3.0
Garage Description 3.0
Fence Block
Pool Diving Pool
Community Features Horse Facility
Utilities Available APS
View Mountain(s)
Roof Type Built-Up
Accessibility Bath Lever Faucets
Porch Patio
Total Parking Spaces 3
Private Pool Yes
Building
Lot Description Sprinklers In Rear, Sprinklers In Front, Corner Lot, Desert Back, Desert Front, Gravel/Stone Front, Gravel/Stone Back, Auto Timer H2O Front, Auto Timer H2O Back
Story 1
Builder Name Arizona Land & Construction
Sewer Septic Tank
Water Shared Well
Architectural Style Territorial/Santa Fe
Structure Type Other,Private Yard
New Construction No
Schools
Elementary Schools Desert Mountain School
Middle Schools Desert Mountain School
High Schools Boulder Creek High School
School District Deer Valley Unified District
Others
HOA Fee Include No Fees
Senior Community No
Tax ID 211-51-034-C
Ownership Fee Simple
Acceptable Financing Cash, Conventional, FHA, VA Loan
Horse Property N
Disclosures Agency Discl Req, Seller Discl Avail, Well Disclosure
Horse Feature See Remarks
Possession Close Of Escrow
Listing Terms Cash, Conventional, FHA, VA Loan
Financing Conventional
Read Less Info
Want to know what your home might be worth? Contact us for a FREE valuation!

Our team is ready to help you sell your home for the highest possible price ASAP

Copyright 2025 Arizona Regional Multiple Listing Service, Inc. All rights reserved.
Bought with Keller Williams Realty Professional Partners

GET MORE INFORMATION







