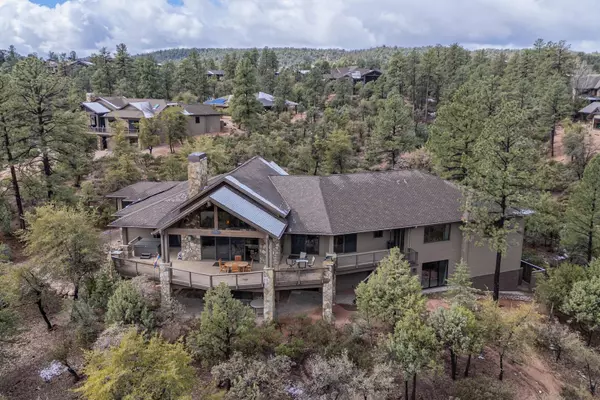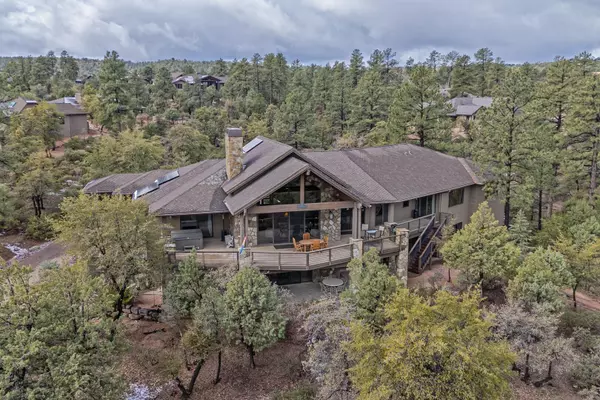$1,800,000
$1,968,888
8.6%For more information regarding the value of a property, please contact us for a free consultation.
3 Beds
3.25 Baths
4,833 SqFt
SOLD DATE : 10/03/2024
Key Details
Sold Price $1,800,000
Property Type Single Family Home
Sub Type Site Built
Listing Status Sold
Purchase Type For Sale
Square Footage 4,833 sqft
Price per Sqft $372
Subdivision Chaparral Pines
MLS Listing ID 90003
Sold Date 10/03/24
Style Multi-Level,Walk-out Basement
Bedrooms 3
HOA Y/N Yes
Year Built 2006
Annual Tax Amount $11,025
Tax Year 2023
Lot Size 0.900 Acres
Acres 0.9
Lot Dimensions Irregular
Property Sub-Type Site Built
Source Central Arizona Association of REALTORS®
Property Description
Rare find and turnkey including a Grand piano that welcomes you to this remarkable mountain retreat, boasting an impressive entryway with a custom stained-glass window and water feature. The great room captures attention with its soaring vaulted ceiling and wood beams, anchored by a grand stone fireplace. Floor-to-ceiling glass windows offer breathtaking panoramic views of the surrounding landscape. Entertain effortlessly with formal dining space and seamless access to covered decks, perfect for outdoor seating. The kitchen is a chef's dream, featuring a stone-accented breakfast bar, granite countertops, and a sizable island complete with butcher block countertop and prep sink, and large walk-in pantry. A spacious laundry room adds convenience to everyday living. Throughout the home, discover unique touches including additional stained-glass windows, wooden bathroom vanities, and timeless fixture selections. The generous primary suite offers a tranquil retreat and an expansive walk-in closet. The spacious primary bathroom offers separate vanities, large walk-in shower, radiant heat flooring and private water closet. There is a comfortable guest room ensuite on the main level with patio access. Walk downstairs for abundant entertainment options with a large family room featuring a wet bar, fireplace, and theater room that seats nine. There is also an indoor shuffleboard court and a dedicated wine room, as well as another guest suite with full bathroom. The oversized garage boasts epoxy flooring and RV garage, while a paver driveway and landscaping add to the home's curb appeal. Experience the epitome of mountain living with this exceptional property, where every detail has been carefully crafted for comfort and style. Everything you see will convey at close of escrow except the mountain lion on the shelf in the great room will be removed prior to close of escrow.
Additional bonus is prepaid Solar Systems. Required Membership must be purchased minimum Trailhead (non-golf) for $7,500.00 at close of escrow and monthly dues thereafter.
Location
State AZ
County Gila
Community Chaparral Pines
Area Payson Northeast
Zoning Residential
Direction East on Highway 260 to Chaparral Pines Drive to Guard gate.
Rooms
Other Rooms Family Room, Finished Basement, FoyerEntry, Media Room, Potential Bedroom, Study Office Den, Walk Out Basement, Work Room
Basement Finished, Walk-Out Access
Dining Room Great Room
Kitchen Breakfast Bar, Dishwasher, Eat-in, Garbage Disposal, Gas Range, Microwave, Pantry, Refrigerator, Walk In Pantry
Interior
Interior Features Foyer/Entry, Potential Bedroom, Study/Office/Den, Family Room, Media Room, Work Room, Breakfast Bar, Eat-in Kitchen, Vaulted Ceiling(s), Wet Bar, Pantry, Walk In Pantry, Master Main Floor, High Speed Internet, Wired for Sound
Heating Electric, Heat Pump
Cooling Electric Refrig, Central Air, Heat Pump, Ceiling Fan(s)
Flooring Carpet, Tile, Wood, Concrete
Fireplaces Type Wood Burning Stove, Living Room, Gas, Great Room, Two or More
Equipment Satellite Dish
Fireplace Yes
Window Features Double Pane Windows
Laundry Utility Room, Dryer, Washer
Exterior
Exterior Feature Outdoor Grill, Patio, Drip System
Parking Features Garage Door Opener, Attached, Covered RV Parking
Garage Spaces 3.0
Garage Description 3.0
Community Features Putting Greens, Rental Restrictions
Amenities Available Pool, Clubhouse, Spa/Hot Tub, Gated, Golf Course, Health Facilities, Tennis Court(s), Sauna
Waterfront Description No
View Y/N Yes
View Panoramic, Mountain(s)
Roof Type Asphalt
Porch Porch, Covered
Total Parking Spaces 3
Garage Yes
Building
Lot Description Landscaped, Many Trees, Tall Pines on Lot, Hill Top
Story Multi/Split
Entry Level Multi/Split
Architectural Style Multi-Level, Walk-out Basement
Level or Stories Multi/Split
Others
Tax ID 302-87-821
Acceptable Financing Cash, Conventional
Horse Property No
Listing Terms Cash, Conventional
Read Less Info
Want to know what your home might be worth? Contact us for a FREE valuation!

Our team is ready to help you sell your home for the highest possible price ASAP
GET MORE INFORMATION







