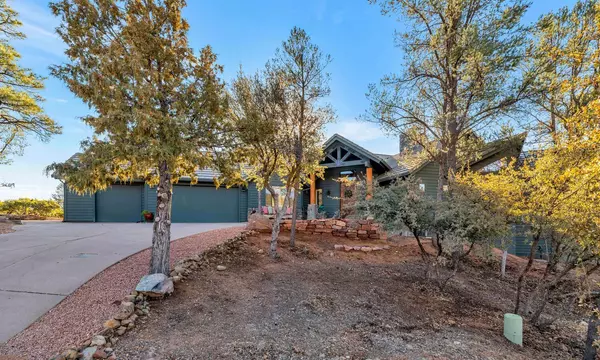$1,501,000
$1,599,000
6.1%For more information regarding the value of a property, please contact us for a free consultation.
4 Beds
3.5 Baths
4,032 SqFt
SOLD DATE : 03/04/2022
Key Details
Sold Price $1,501,000
Property Type Single Family Home
Sub Type Site Built
Listing Status Sold
Purchase Type For Sale
Square Footage 4,032 sqft
Price per Sqft $372
Subdivision Chaparral Pines
MLS Listing ID 85947
Sold Date 03/04/22
Style Two Story
Bedrooms 4
HOA Y/N Yes
Year Built 1998
Annual Tax Amount $7,693
Tax Year 2021
Lot Size 0.440 Acres
Acres 0.44
Lot Dimensions 17.86x185.2x172.16x164.77
Property Sub-Type Site Built
Source Central Arizona Association of REALTORS®
Property Description
Mountain views, on the water and golf course, this home has the perfect location! This beauty boasts 2 levels. Main level features the primary suite with stone ceiling to floor gas fireplace and all redone primary bath with dual vanities, large walk in shower, soaking tub, and awesome closet with built ins. Split ensuite with separate powder room is also on the main level with a large laundry room with storage galore. Kitchen has been updated to include a SS farm sink, 5 burner gas cooktop, double ovens, kitchen island with sink, pull outs, leathered granite counter tops, and walk in pantry with breakfast bar. Living room is light and airy with electric FP with blower. Lower level has a family room with 2 ensuites and large walk out patio. There are shutters throughout, surround sound , tankless gas water heater with recirc pump, concrete roof tiles, security system, and so much more. Don't miss this one! Come and enjoy all the amenities that are offered in this wonderful community such as the fitness centers, restaurants, pools, tennis, walking paths, golf, and even a dog park for our 4 legged family members. Reciprocity is offered at the Rim Club.
Location
State AZ
County Gila
Community Chaparral Pines
Area Payson Northeast
Zoning R1-12-PAD
Direction East on Hwy 260 to left on Chaparral Pines Drive. Turn at third left to main guard station for access and directions.
Rooms
Dining Room Living-Dining Combo
Kitchen Built in Microwave, Dishwasher, Double Oven, Garbage Disposal, Kitchen Island, Refrigerator, Walk In Pantry
Interior
Interior Features Handicaped Equipped, Living-Dining Combo, Skylights, Vaulted Ceiling(s), Walk In Pantry, Master Main Floor, Wired for Sound, Kitchen Island
Heating Forced Air, Propane
Cooling Electric Refrig, Central Air, Ceiling Fan(s)
Flooring Wood, Concrete
Fireplaces Type Living Room, Master Bedroom, Gas, Two or More
Equipment Satellite Dish
Fireplace Yes
Window Features Double Pane Windows
Laundry Utility Room, Dryer, Washer
Exterior
Exterior Feature Patio, Covered Patio, Dog Run
Parking Features Garage Door Opener, Attached, Golf Cart Garage
Garage Spaces 3.0
Garage Description 3.0
Fence N/A - Other, Wood
Community Features Putting Greens, Rental Restrictions
Amenities Available Pool, Clubhouse, Spa/Hot Tub, Gated, Golf Course, Health Facilities, Tennis Court(s)
Waterfront Description Yes
View Y/N Yes
View Mountain(s), Golf Course
Roof Type Tile
Porch Covered
Total Parking Spaces 3
Garage Yes
Building
Lot Description Landscaped, Many Trees, On Golf Course, Tall Pines on Lot
Story Multi/Split
Entry Level Multi/Split
Builder Name Malouf Community Builders
Architectural Style Two Story
Level or Stories Multi/Split
Others
Tax ID 302-87-072
Acceptable Financing Cash, Conventional
Horse Property No
Listing Terms Cash, Conventional
Read Less Info
Want to know what your home might be worth? Contact us for a FREE valuation!

Our team is ready to help you sell your home for the highest possible price ASAP
GET MORE INFORMATION







