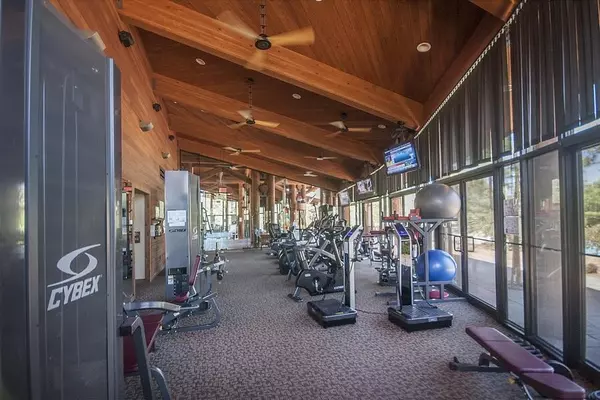$950,000
$950,000
For more information regarding the value of a property, please contact us for a free consultation.
3 Beds
2.5 Baths
2,767 SqFt
SOLD DATE : 03/14/2022
Key Details
Sold Price $950,000
Property Type Single Family Home
Sub Type Site Built
Listing Status Sold
Purchase Type For Sale
Square Footage 2,767 sqft
Price per Sqft $343
Subdivision Chaparral Pines
MLS Listing ID 86112
Sold Date 03/14/22
Style Multi-Level,Lodge
Bedrooms 3
HOA Y/N Yes
Year Built 1998
Annual Tax Amount $4,714
Tax Year 2021
Lot Size 0.440 Acres
Acres 0.44
Lot Dimensions Irregular
Property Sub-Type Site Built
Source Central Arizona Association of REALTORS®
Property Description
Welcome home to your spectacular 3 bed, 3 bath custom-built mountain retreat in Chaparral Pines Golf Community! Large open tri-level floor plan, vaulted ceilings, stone and wood accents inside and out, wood-burning fireplace insert/convertible back to gas fireplace in magnificent floor to ceiling stone fireplace in great room. Stunning front entrance leads you to custom wood railings up to third level, and floor to ceiling wood posts, loads of dual pane windows framed in knotty pine allowing for lots of natural light; custom wood plantation shutters, large but cozy loft space with balcony and separate deck off loft with mountain views! Beautiful kitchen with custom cabinets, granite countertops, slate backsplash, walk-in pantry and center island with breakfast bar. Master suite on main floor opens to covered deck and has walk -in closet with hidden wall vault and bath with jetted tub. But wait...the best yet...an outside area where you can relax, garden, and entertain while enjoying nature at its best with a large covered wrap around-deck with railings, on a highly treed .44 acre lot located on a hilltop in a quiet cul-de-sac, with natural landscaping and local granite rocks. Chaparral Pines community features 24X7 manned gates/security, championship golf course, practice range and putting green, beautiful clubhouse/restaurant/golf shop, workout facility/Trailhead facility with two pools, adult and child, workout facilities, fitness classes, tennis courts, dog park, playground, volleyball court, and many walking trails. Membership also includes use of The Rim Clubhouse and restaurant and Trailhead spa, lap-pool and workout facilities, another breathtaking spot in Payson. Existing Ponderosa Golf Membership transfers with purchase. Don't miss this opportunity to live in such a remarkable community and retreat, and golf to your heart's content on championship courses!
Location
State AZ
County Gila
Community Chaparral Pines
Area Payson Northeast
Zoning Residential
Direction E on AZ 260; Left on N Chaparral Pines Dr., go through guard gate then right; Left on N Trailhead Dr.; Left on E Scenic Dr.; Left on Indian Paintbrush Cir.; Right on E Columbine, then property on the right.
Rooms
Other Rooms FoyerEntry, Loft
Dining Room Kitchen-Dining Combo
Kitchen Breakfast Bar, Built in Microwave, Dishwasher, Eat-in, Electric Range, Garbage Disposal, Gas Stub, Kitchen Island, Refrigerator, Walk In Pantry
Interior
Interior Features Loft, Foyer/Entry, Breakfast Bar, Eat-in Kitchen, Kitchen-Dining Combo, Central Vacuum, Vaulted Ceiling(s), Water Softener, Walk In Pantry, Master Main Floor, Jetted Tub, Kitchen Island
Heating Forced Air, Propane
Cooling N/A - Other, Electric Refrig, Central Air, Ceiling Fan(s)
Flooring Carpet, N/A - Other, Tile, Wood, Concrete
Fireplaces Type Wood Burning Stove, Great Room, Insert, Gas Stub
Fireplace Yes
Window Features Double Pane Windows
Laundry Utility Room, Dryer, Washer
Exterior
Exterior Feature Covered Patio
Parking Features Garage Door Opener, Attached, Oversized
Garage Spaces 2.0
Garage Description 2.0
Fence N/A - Other, Partial
Community Features Putting Greens, Rental Restrictions
Amenities Available Pool, Clubhouse, Spa/Hot Tub, Gated, Golf Course, Health Facilities, Tennis Court(s)
Waterfront Description No
View Y/N Yes
View Mountain(s)
Roof Type Asphalt
Porch Covered
Total Parking Spaces 2
Garage Yes
Building
Lot Description Cul-De-Sac, Landscaped, Sprinklers In Front, Many Trees, Tall Pines on Lot, Hill Top
Story Multi/Split
Entry Level Multi/Split
Architectural Style Multi-Level, Lodge
Level or Stories Multi/Split
Others
Tax ID 302-87-220
Acceptable Financing Cash, Conventional
Horse Property No
Listing Terms Cash, Conventional
Read Less Info
Want to know what your home might be worth? Contact us for a FREE valuation!

Our team is ready to help you sell your home for the highest possible price ASAP
GET MORE INFORMATION







