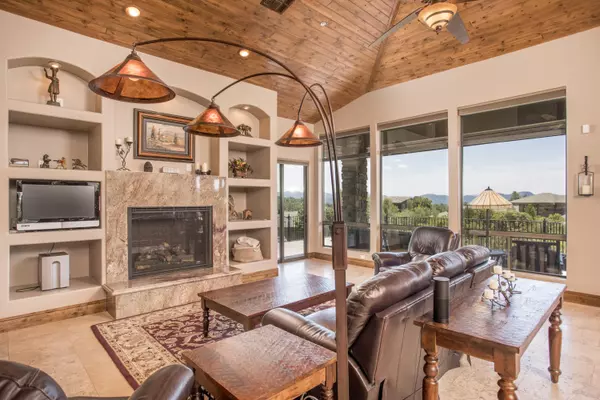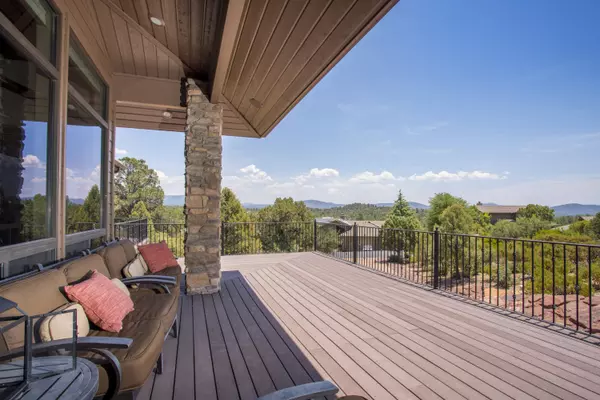$1,800,000
$1,795,000
0.3%For more information regarding the value of a property, please contact us for a free consultation.
6 Beds
6.5 Baths
5,279 SqFt
SOLD DATE : 03/17/2022
Key Details
Sold Price $1,800,000
Property Type Single Family Home
Sub Type Site Built
Listing Status Sold
Purchase Type For Sale
Square Footage 5,279 sqft
Price per Sqft $340
Subdivision Chaparral Pines
MLS Listing ID 86124
Sold Date 03/17/22
Style Walk-out Basement,Lodge
Bedrooms 6
HOA Y/N Yes
Year Built 2009
Annual Tax Amount $10,922
Tax Year 2021
Lot Size 0.730 Acres
Acres 0.73
Lot Dimensions Irregular
Property Sub-Type Site Built
Source Central Arizona Association of REALTORS®
Property Description
''SELLER ACCEPTING BACKUP OFFERS!
''WHAT DOESN'T THIS HOUSE HAVE? This majestic mountain home is ideal for a family compound or retreat! With over 5200 square foot livable and another 3000 sqft under roof in outdoor living to enjoy the panoramic mountain views. The home features six bedrooms, all with their own private baths, several large living spaces with outdoor areas offering magnificent golf or mountain views. A downstairs kitchenette offers your guests the perfect private retreat. The open floor plan boasts a massive Great Room with tongue and groove ceiling, travertine floors, fireplace and picturesque views from every window. In addition to the mountain views in every direction from the expansive balcony area, the third fairway of the award winning Chaparral Pines ...CLICK WHAT DOESN'T THIS HOUSE HAVE? This majestic mountain home is ideal for a family compound or retreat! With over 5200 square foot livable and another 3000 sqft under roof in outdoor living to enjoy the panoramic mountain views. The home features six bedrooms, all with their own private baths, several large living spaces with outdoor areas offering magnificent golf or mountain views. A downstairs kitchenette offers your guests the perfect private retreat. The open floor plan boasts a massive Great Room with tongue and groove ceiling, travertine floors, fireplace and picturesque views from every window. In addition to the mountain views in every direction from the expansive balcony area, the third fairway of the award winning Chaparral Pines golf course is right out your back door. The gourmet kitchen with granite countertops, custom cabinets, stainless steel appliances and breakfast bar. The home features three Master Suites on the main level, each with their own fireplace and en suite bath. One Master Suite has an office/sitting area tucked privately behind a 3-sided fireplace for extra space and privacy. Downstairs offers three more guest bedrooms, a theater room, kitchenette and living area plus a sauna room. There are simply too many special features of this home to list here, please ask listing agent for the special detail sheet on this home for a complete list. Most furniture available by separate agreement. What doesn't this home have? Well, the answer it has simply everything! Come see it now.
Location
State AZ
County Gila
Community Chaparral Pines
Area Payson Northeast
Zoning Residential
Direction In Payson, take HWY 260 East two miles, the Chaparral Pines golf community will be on your left, proceed to the gatehouse for directions to the property.
Rooms
Other Rooms Family Room, In-Law Quarters, Media Room, Study Office Den, Walk Out Basement
Basement Walk-Out Access
Dining Room Kitchen-Dining Combo
Kitchen Breakfast Bar, Dishwasher, Double Oven, Electric Range, Garbage Disposal, Gas Range, Microwave, Pantry, Refrigerator, Walk In Pantry
Interior
Interior Features Study/Office/Den, Family Room, Media Room, In Law Quarters, Breakfast Bar, Kitchen-Dining Combo, Central Vacuum, Furnished/See Rmrks, Vaulted Ceiling(s), Wet Bar, Water Softener, Pantry, Walk In Pantry, Master Main Floor, Wired for Sound, Jetted Tub
Heating Forced Air, Propane
Cooling Electric Refrig, Central Air, Ceiling Fan(s)
Flooring Carpet, Tile, Wood, Concrete
Fireplaces Type Wood Burning Stove, Master Bedroom, Great Room, Two or More
Fireplace Yes
Window Features Double Pane Windows
Laundry Utility Room, Dryer, Washer
Exterior
Exterior Feature Outdoor Grill, Patio, Covered Patio, Spa/Hot Tub, Drip System
Parking Features Garage Door Opener, Attached
Garage Spaces 3.0
Garage Description 3.0
Fence None
Community Features Putting Greens, Rental Restrictions
Amenities Available Pool, Clubhouse, Spa/Hot Tub, Gated, Golf Course, Health Facilities, Tennis Court(s), Sauna
Waterfront Description No
View Y/N Yes
View Panoramic, Mountain(s), Golf Course
Total Parking Spaces 3
Building
Lot Description Cul-De-Sac, Landscaped, On Golf Course, Tall Pines on Lot, Hill Top
Story Multi/Split
Entry Level Multi/Split
Architectural Style Walk-out Basement, Lodge
Level or Stories Multi/Split
Others
Tax ID 302-87-060
Acceptable Financing Cash, Conventional
Horse Property No
Listing Terms Cash, Conventional
Read Less Info
Want to know what your home might be worth? Contact us for a FREE valuation!

Our team is ready to help you sell your home for the highest possible price ASAP
GET MORE INFORMATION







