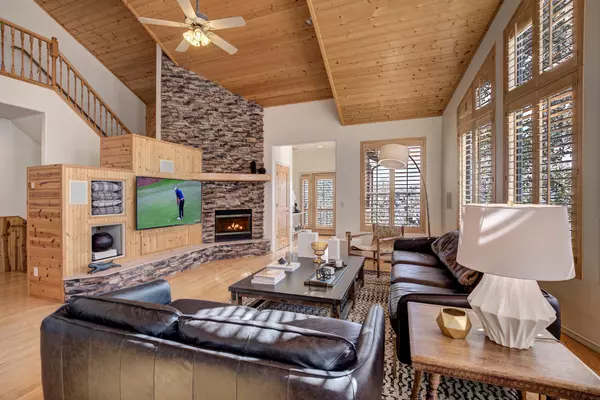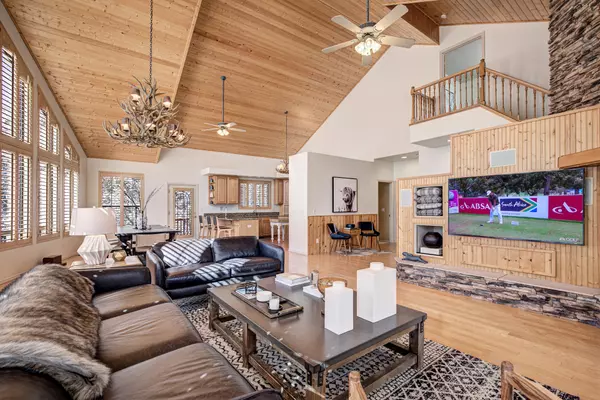$975,000
$910,000
7.1%For more information regarding the value of a property, please contact us for a free consultation.
4 Beds
3 Baths
3,145 SqFt
SOLD DATE : 03/28/2022
Key Details
Sold Price $975,000
Property Type Single Family Home
Sub Type Site Built
Listing Status Sold
Purchase Type For Sale
Square Footage 3,145 sqft
Price per Sqft $310
Subdivision Chaparral Pines
MLS Listing ID 86223
Sold Date 03/28/22
Style Multi-Level,Cabin
Bedrooms 4
HOA Y/N Yes
Year Built 1998
Annual Tax Amount $5,620
Tax Year 2021
Lot Size 0.260 Acres
Acres 0.26
Lot Dimensions Irregular
Property Sub-Type Site Built
Source Central Arizona Association of REALTORS®
Property Description
Escape to your very own private mountain retreat nestled in the Chaparral Pines community on a quiet cut-de-sac. This home has everything you are looking for including vaulted TnG ceiling with an open lodge style layout, wrap around deck with multiple entertaining areas. Enjoy the views from the Master suite's private balcony. The open floorplan features the great room, kitchen, dining and 2 bedrooms on the main level. The private master suite is upstairs while a 4th bedroom and secondary family room is downstairs. All windows have wood shutters. This low maintenance home was barely lived in and is in excellent condition. Chaparral Pines offers golf, tennis, pools, fitness, wellness, spa, clubhouse, restaurants, security and SO much more. Furnishings available by separate bill of sale.
Location
State AZ
County Gila
Community Chaparral Pines
Area Payson Northeast
Zoning Residential
Direction East on Hwy 260, North on Chaparral Pines Drive to Security Entrance. Pass through Security follow Club Drive turn left at Trailhead Drive; turn left at Scenic Drive; follow Scenic driving past Mornin
Rooms
Other Rooms Family Room, Finished Basement, FoyerEntry, Hobby Room
Basement Finished
Dining Room Great Room
Kitchen Breakfast Bar, Built in Microwave, Dishwasher, Eat-in, Electric Range, Garbage Disposal, Kitchen Island, Refrigerator
Interior
Interior Features Foyer/Entry, Hobby Room, Family Room, Breakfast Bar, Eat-in Kitchen, Vaulted Ceiling(s), Kitchen Island
Heating Forced Air, Heat Pump, Propane
Cooling Electric Refrig, Central Air, Heat Pump, Ceiling Fan(s)
Flooring Carpet, Tile, Wood, Concrete
Fireplaces Type Gas, Great Room
Fireplace Yes
Window Features Double Pane Windows
Laundry Dryer, Washer, In Basement
Exterior
Exterior Feature Outdoor Grill, Dog Run
Parking Features Garage Door Opener, Attached
Garage Spaces 2.0
Garage Description 2.0
Fence None
Community Features Putting Greens, Rental Restrictions
Amenities Available Pool, Clubhouse, Spa/Hot Tub, Gated, Golf Course, Health Facilities, Tennis Court(s)
View Y/N Yes
View Mountain(s)
Roof Type Asphalt
Porch Porch, Covered
Total Parking Spaces 2
Garage Yes
Building
Lot Description Borders Common Area, Cul-De-Sac, Many Trees, Tall Pines on Lot
Story Multi/Split
Entry Level Multi/Split
Architectural Style Multi-Level, Cabin
Level or Stories Multi/Split
Others
Tax ID 302-87-270
Acceptable Financing Cash, Conventional, 1031 Exchange, FHA, VA Loan
Horse Property No
Listing Terms Cash, Conventional, 1031 Exchange, FHA, VA Loan
Read Less Info
Want to know what your home might be worth? Contact us for a FREE valuation!

Our team is ready to help you sell your home for the highest possible price ASAP
GET MORE INFORMATION







