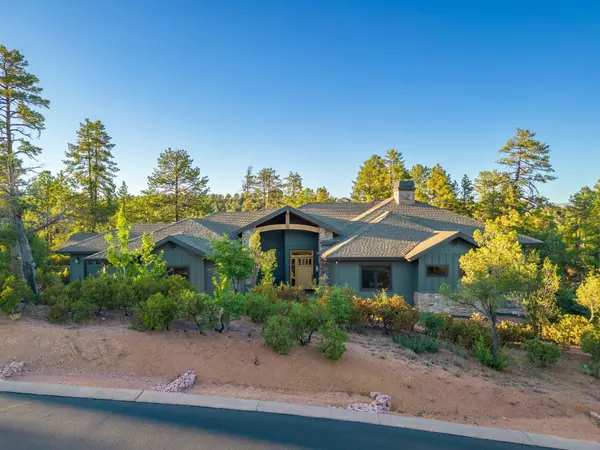$1,315,000
$1,375,000
4.4%For more information regarding the value of a property, please contact us for a free consultation.
3 Beds
2.5 Baths
3,324 SqFt
SOLD DATE : 04/15/2024
Key Details
Sold Price $1,315,000
Property Type Single Family Home
Sub Type Site Built
Listing Status Sold
Purchase Type For Sale
Square Footage 3,324 sqft
Price per Sqft $395
Subdivision Chaparral Pines
MLS Listing ID 88783
Sold Date 04/15/24
Style Single Level
Bedrooms 3
HOA Y/N Yes
Year Built 2017
Annual Tax Amount $8,121
Tax Year 2022
Lot Size 0.820 Acres
Acres 0.82
Lot Dimensions IRR
Property Sub-Type Site Built
Source Central Arizona Association of REALTORS®
Property Description
This idyllic Payson custom home on a corner lot can't be passed up. Barely six years old, this 3 bedroom, 3,324 square foot house sits on almost an acre of land and borders a green belt on the north side of the property.
The quiet front alcove flows into a 12-foot ceilinged, open concept living room/kitchen with a cozy fireplace, gorgeous hard wood flooring, & knotty alder cabinets. The kitchen has been upgraded with a brand-new refrigerator and includes a convection microwave oven. The low island serves double duty as extra prep space and seating.
The wood floors continue throughout the house into each of the bedrooms. MORE The generous master features a double-sinked bathroom, a walk-in shower, and a modernly nostalgic claw-foot tub. There is a bonus room that can be used as a study, an office, game or craft room - your choice.
Enjoy your private mountain and wooded views from the wrap-around porch that features concrete decking and a tongue-in-groove ceiling. It is piped for a gas grill and ready for your favorite BBQ.
Perfect for the tool and nature-toy enthusiast, the house sports a large two-car garage and a single+ garage that has been converted into a shop. As an extra perk, there is a large sub-level storage space that can fit ATVs and more, accessible from the outdoor roll up garage door or the inside stairs.
The entire house is geo-thermal heated and cooled, keeping energy costs low and irrigation is set on a timer, making the grounds low maintenance.
Don't miss this secluded Payson retreat!
Location
State AZ
County Gila
Community Chaparral Pines
Area Payson Northeast
Zoning RES
Direction Hwy 260 & Hwy 87- E. on Hwy 260 to Chaparral Pines Dr, turn N. to Chaparral Pines guard shack for directions to home
Rooms
Other Rooms Hobby Room
Dining Room Formal, Great Room
Kitchen Breakfast Bar, Built in Microwave, Dishwasher, Garbage Disposal, Gas Range, Kitchen Island, Non Laminate, Refrigerator, Walk In Pantry
Interior
Interior Features Hobby Room, Breakfast Bar, Water Softener, Walk In Pantry, Master Main Floor, Kitchen Island
Heating Electric, Geothermal
Cooling N/A - Other
Flooring Wood, Stone
Fireplaces Type Gas, Great Room
Fireplace Yes
Window Features Double Pane Windows
Laundry Utility Room, Dryer, Washer
Exterior
Exterior Feature Storage/Utility Shed, Drip System
Parking Features Garage Door Opener, Attached
Garage Spaces 3.0
Garage Description 3.0
Fence None
Amenities Available Pool, Clubhouse, Spa/Hot Tub, Gated, Golf Course, Health Facilities, Tennis Court(s)
Waterfront Description No
View Y/N Yes
View Mountain(s)
Roof Type Asphalt
Porch Covered
Total Parking Spaces 3
Garage Yes
Building
Lot Description Borders Common Area, Corner Lot, Many Trees, Tall Pines on Lot
Story Multi/Split
Entry Level Multi/Split
Builder Name De Szendeffy Homes
Architectural Style Single Level
Level or Stories Multi/Split
Others
Tax ID 302-87-805
Acceptable Financing Cash, Conventional, VA Loan
Horse Property No
Listing Terms Cash, Conventional, VA Loan
Read Less Info
Want to know what your home might be worth? Contact us for a FREE valuation!

Our team is ready to help you sell your home for the highest possible price ASAP
GET MORE INFORMATION







